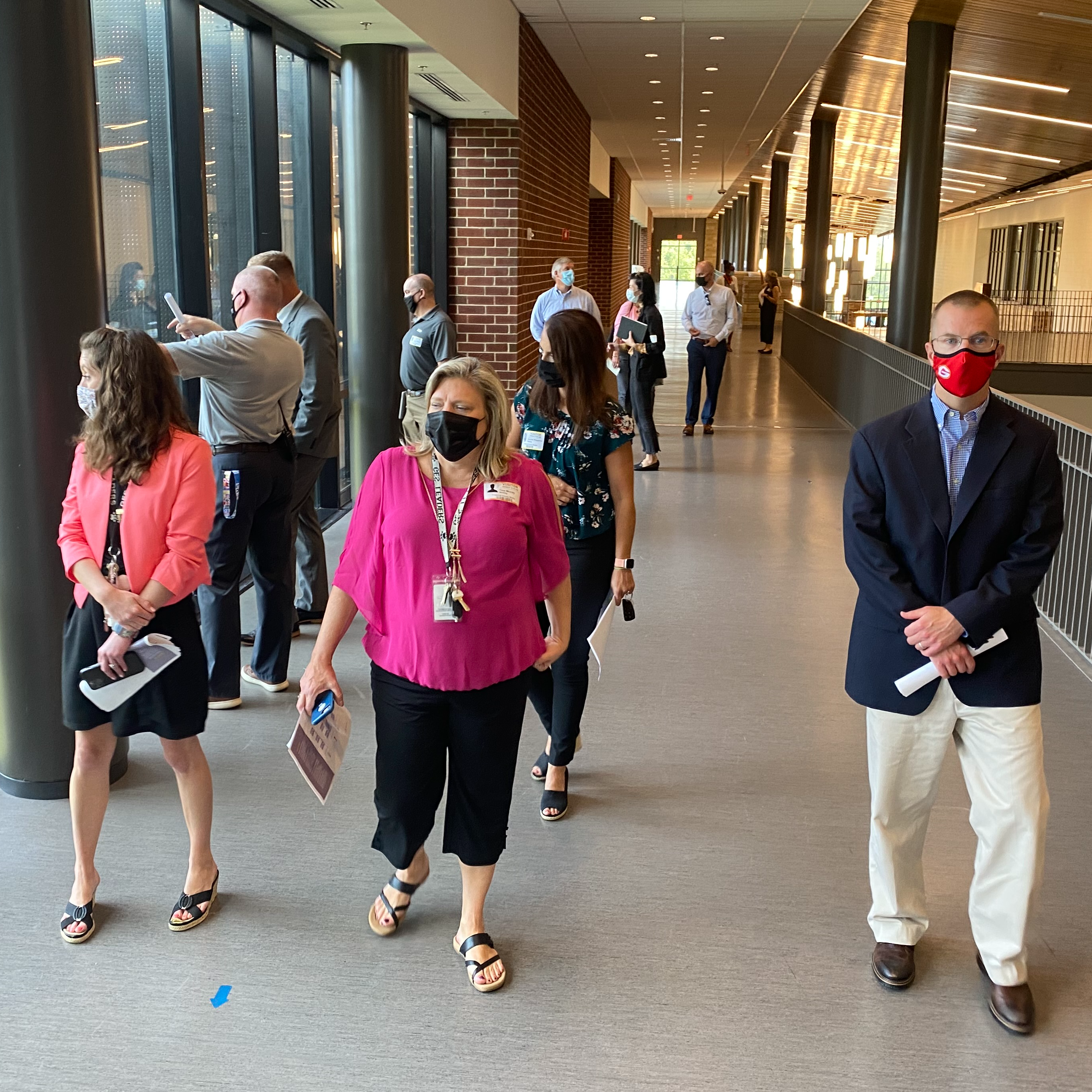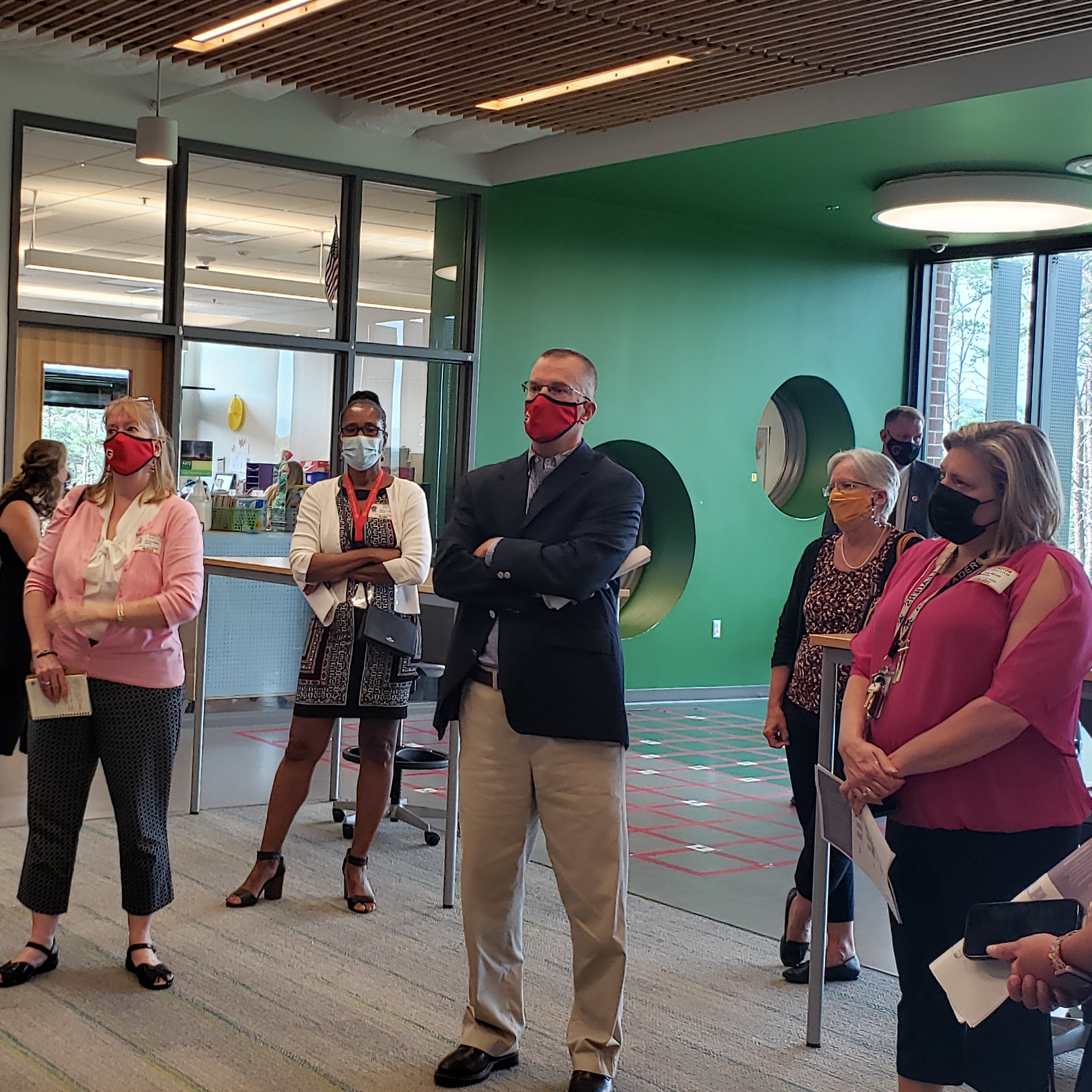New Goochland Elementary School
Construction Project
SCHOOL OPENS for SY24-25
Monday 8/19/2024
OPEN HOUSE 7/18/2024
Ribbon-cutting ceremony started at 4 p.m. followed by the ability to walk around the new school until 7 p.m. Everyone was welcome!
Topping Off Ceremony 10/12/2023
(final steel beam placed on roof structure)
Construction began 1/20/2023
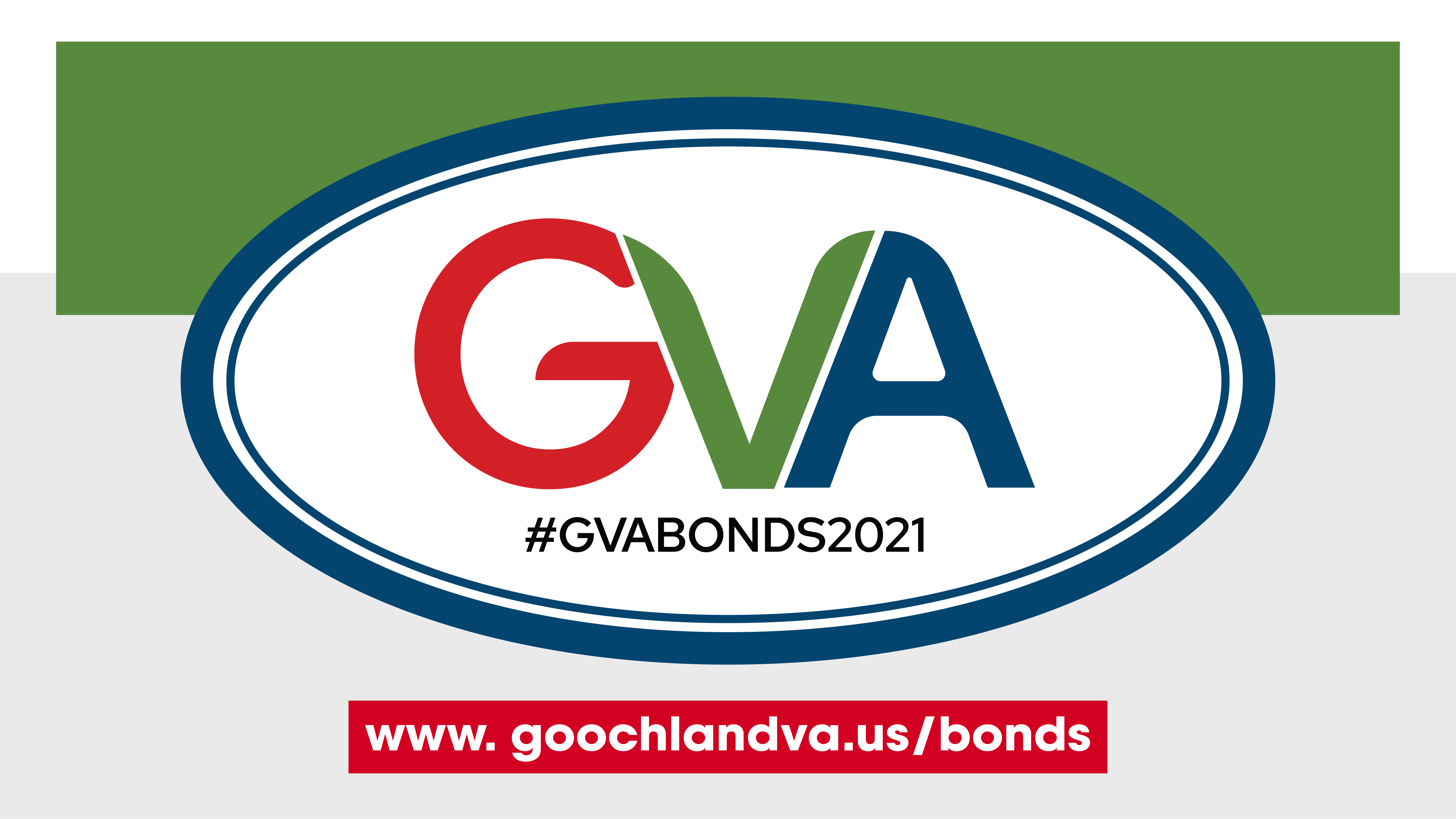
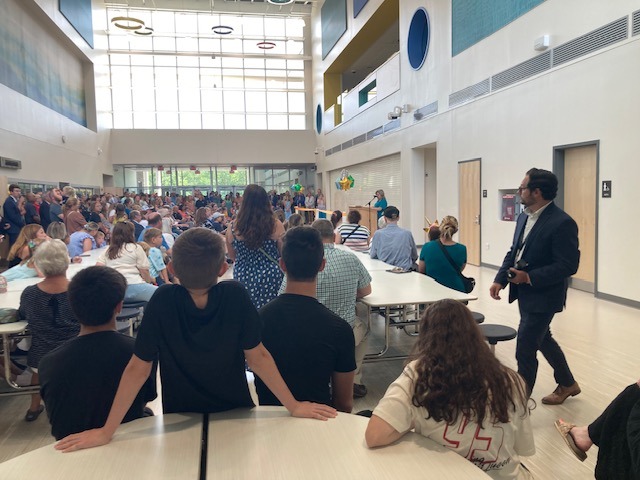
Large community gathering for the Ribbon-Cutting Ceremony July 18, 2024
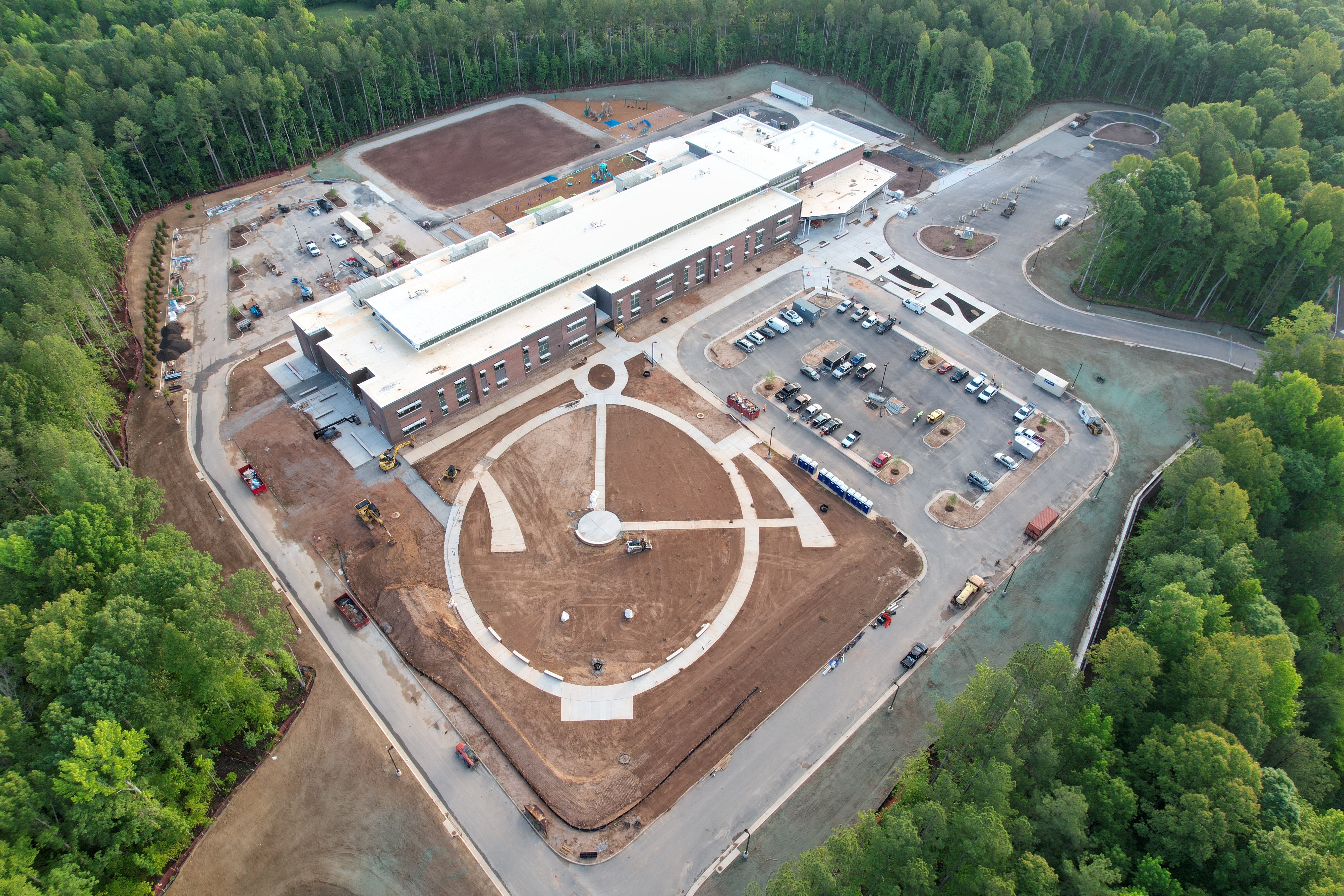
Drone shot of front of new GES, June 7, 2024
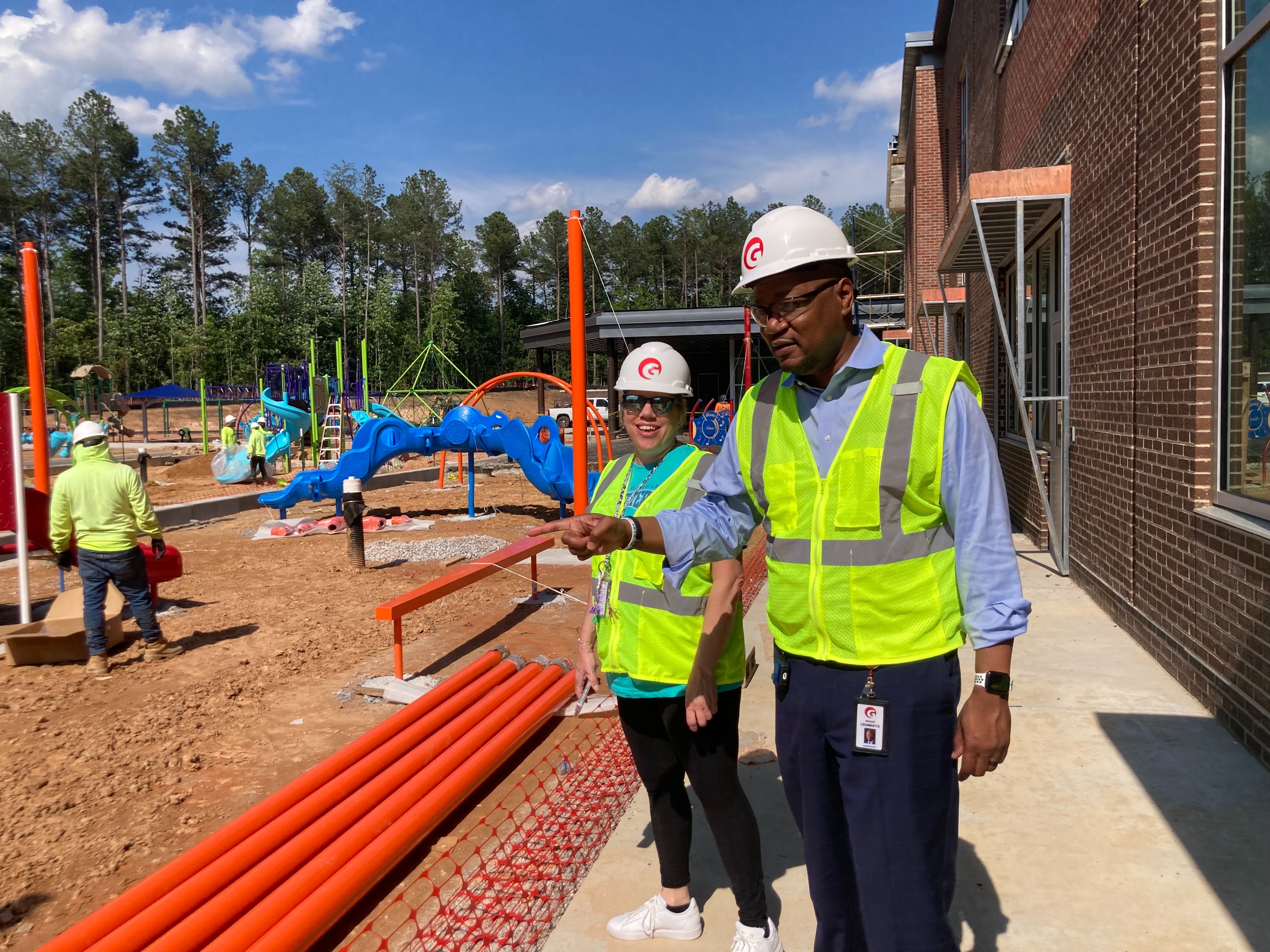
Principal McCay and Superintendent check out the newly installed playground equipment. 5/22/2024
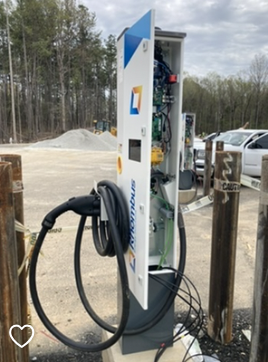
Electric school bus chargers installed in school bus loop 3/2024
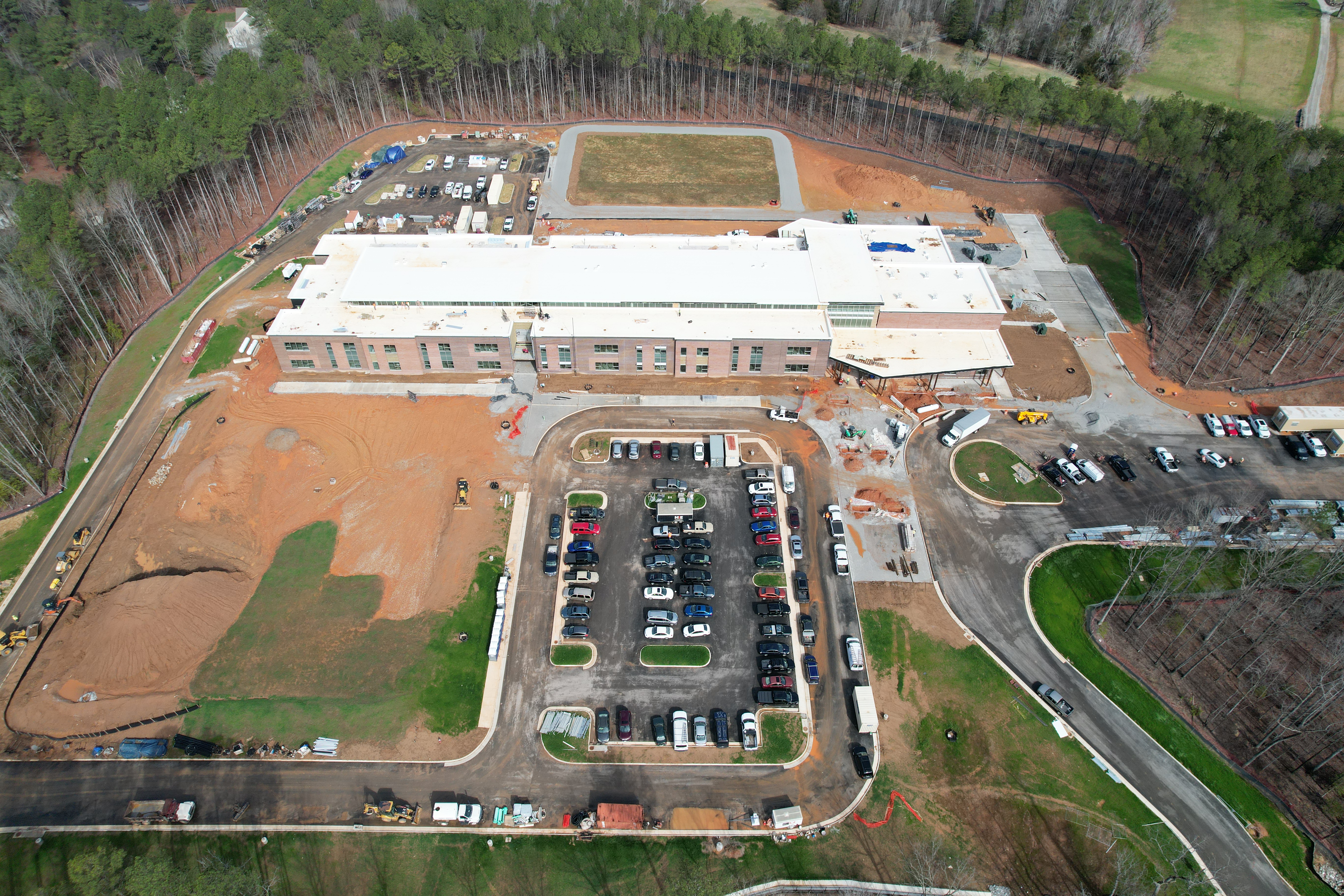
Drone footage looking at front of building with student walking track/playing field visible behind the building 3/8/2024
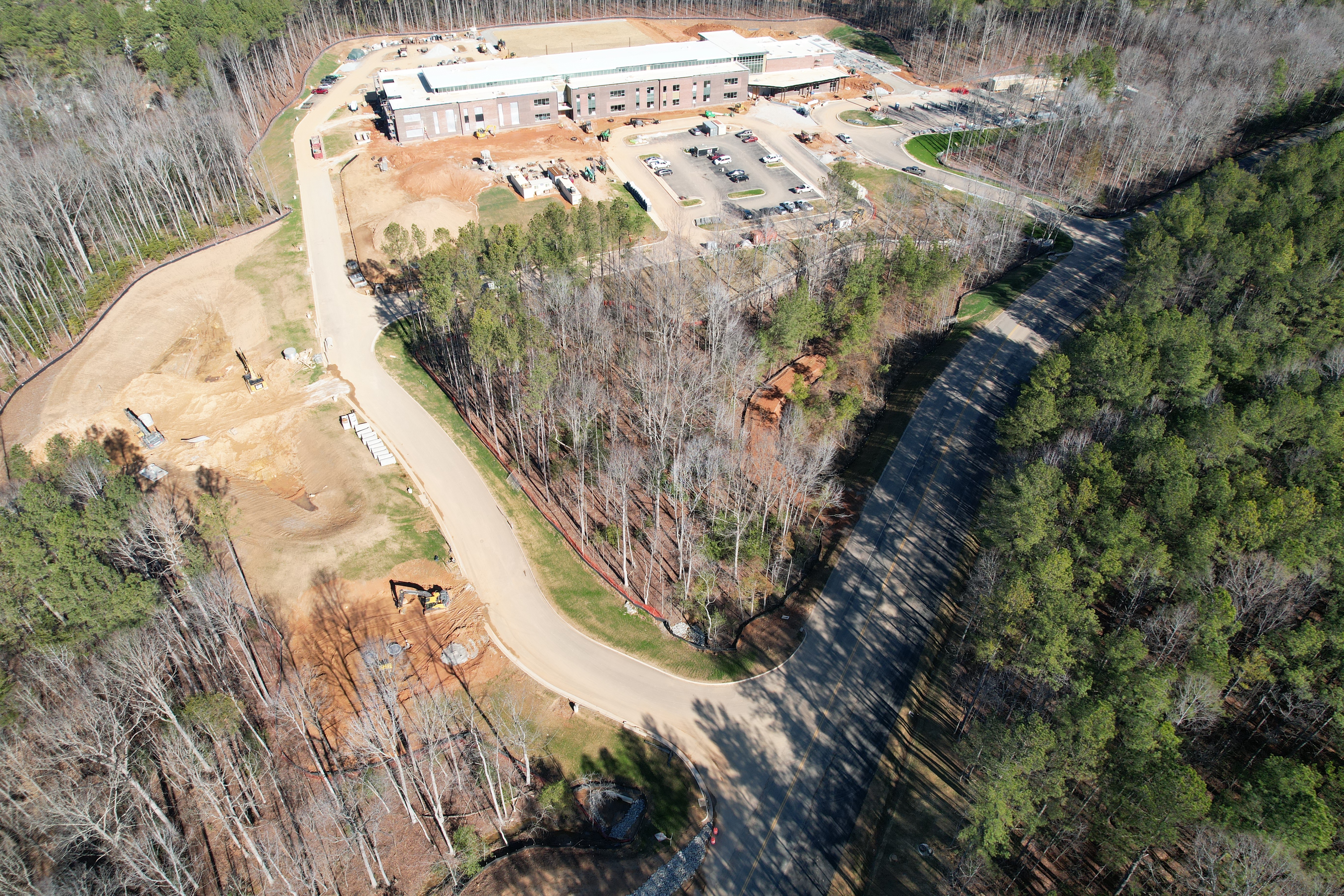
Drone image of main entrance and Bulldog Way 2/2/2024
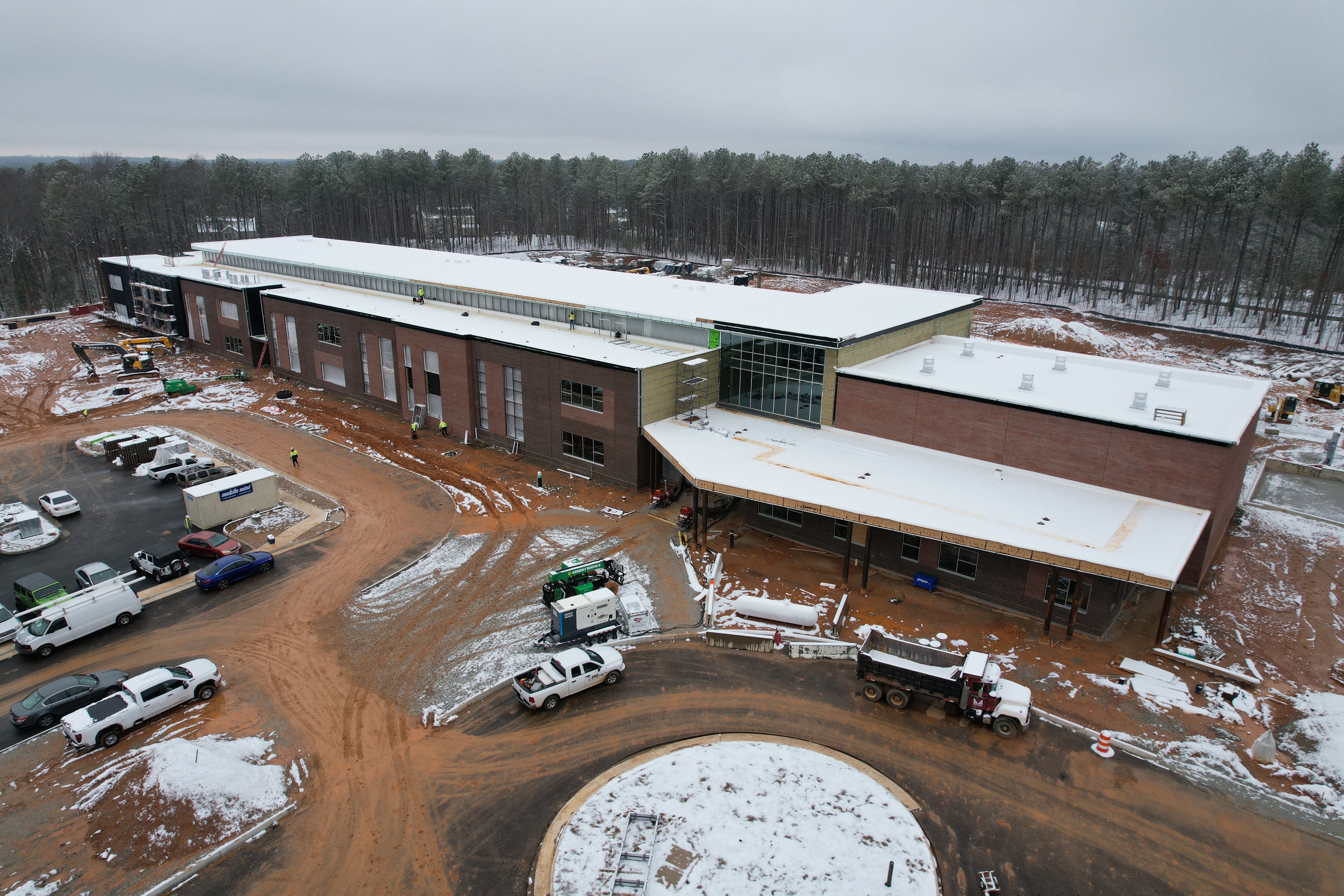
Snow didn't stop the work inside the building 1/6/2024
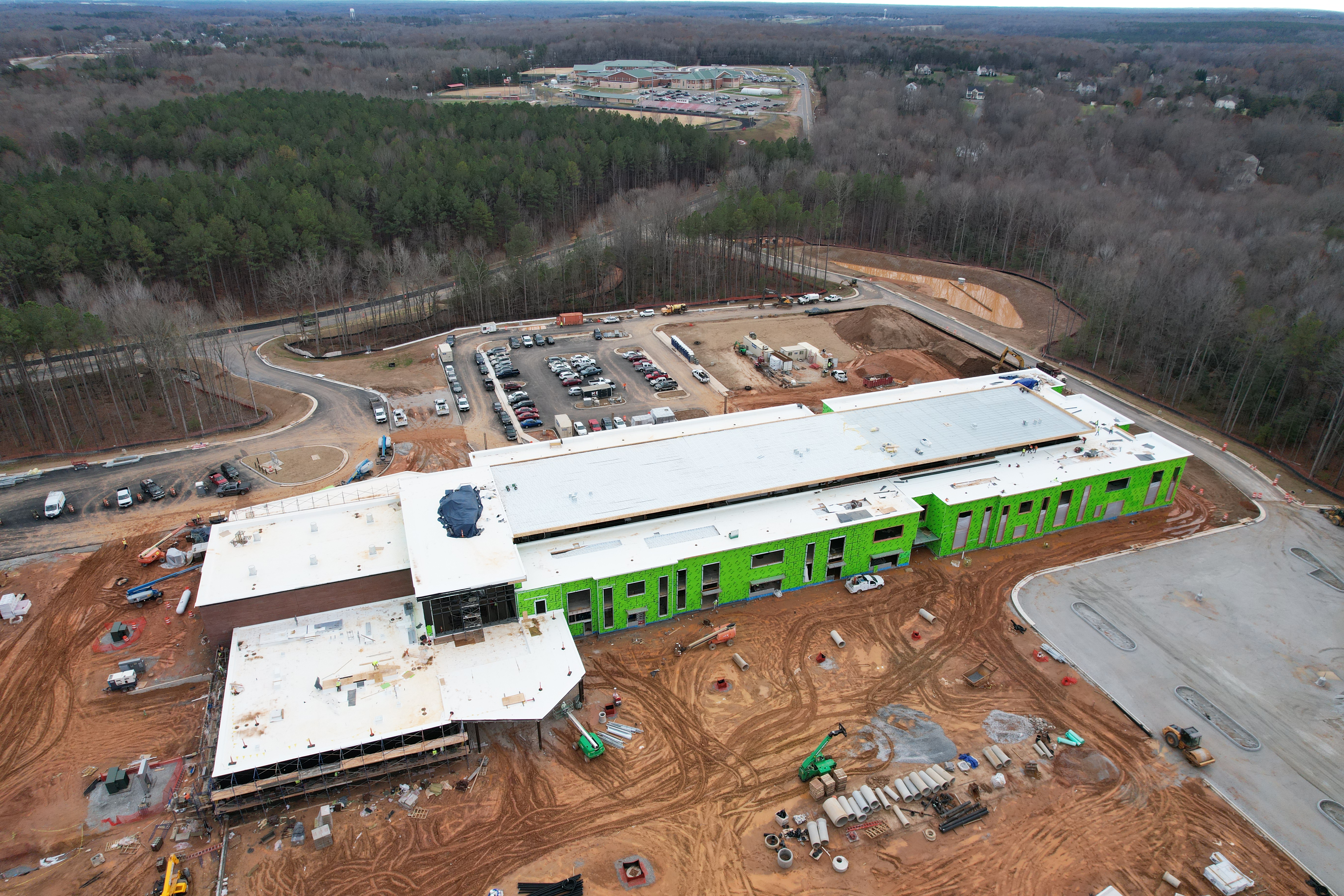
Drone footage looking at the back of the school with the back parking lot ready for paving (12/8/2023)
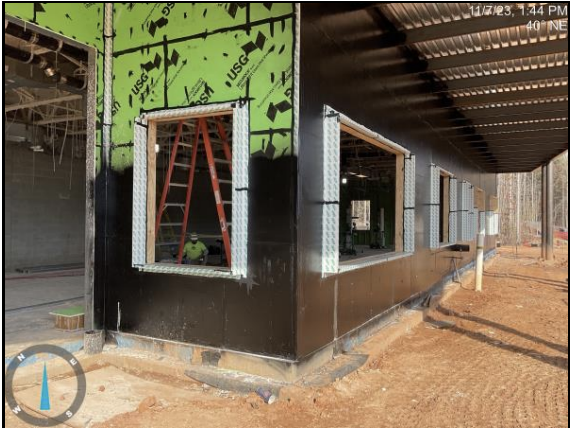
Administrative offices - first examples of window blocking & detailing (11/10/2023)
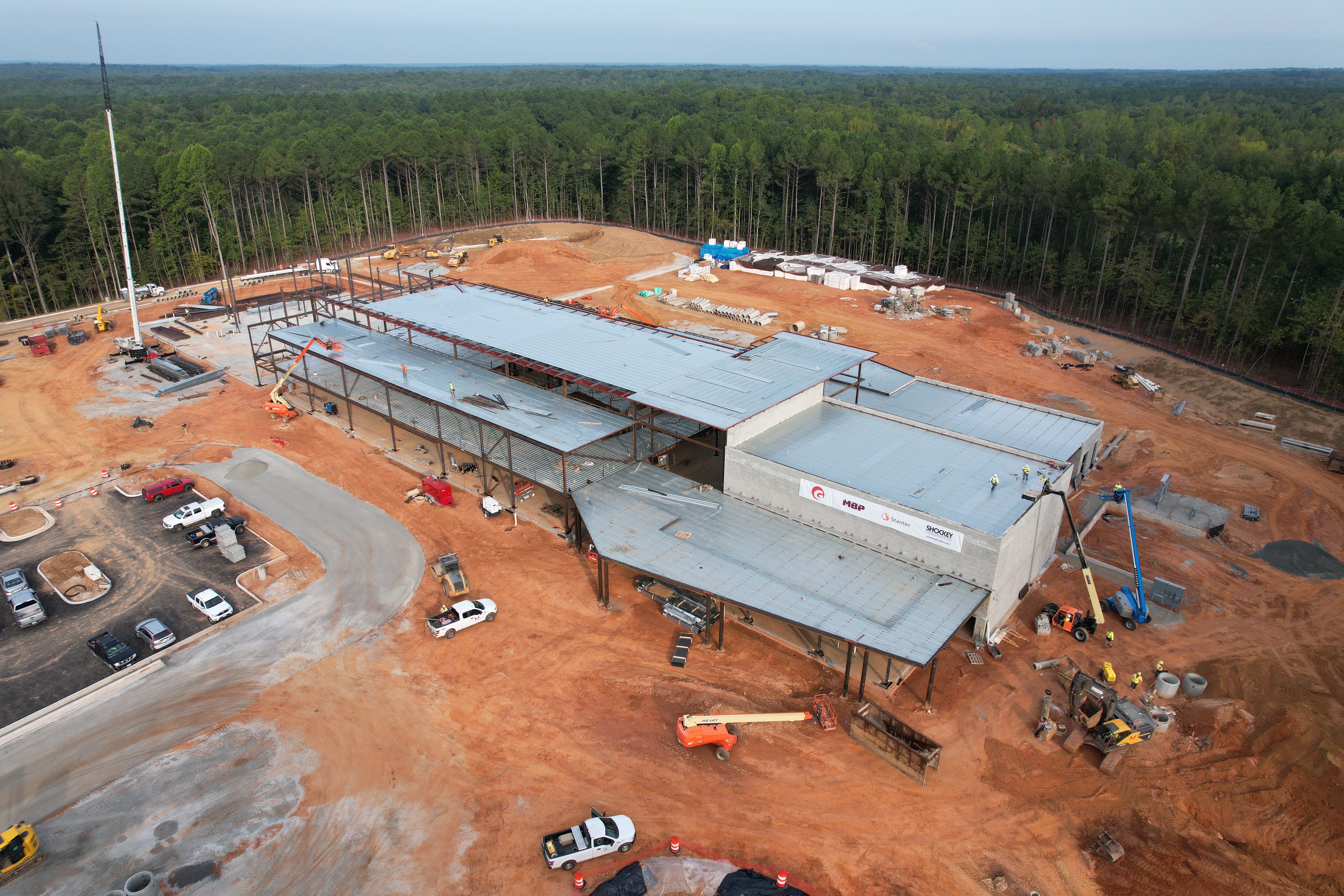
Drone footage of building with only steel columns in sector C (9/22/2023)
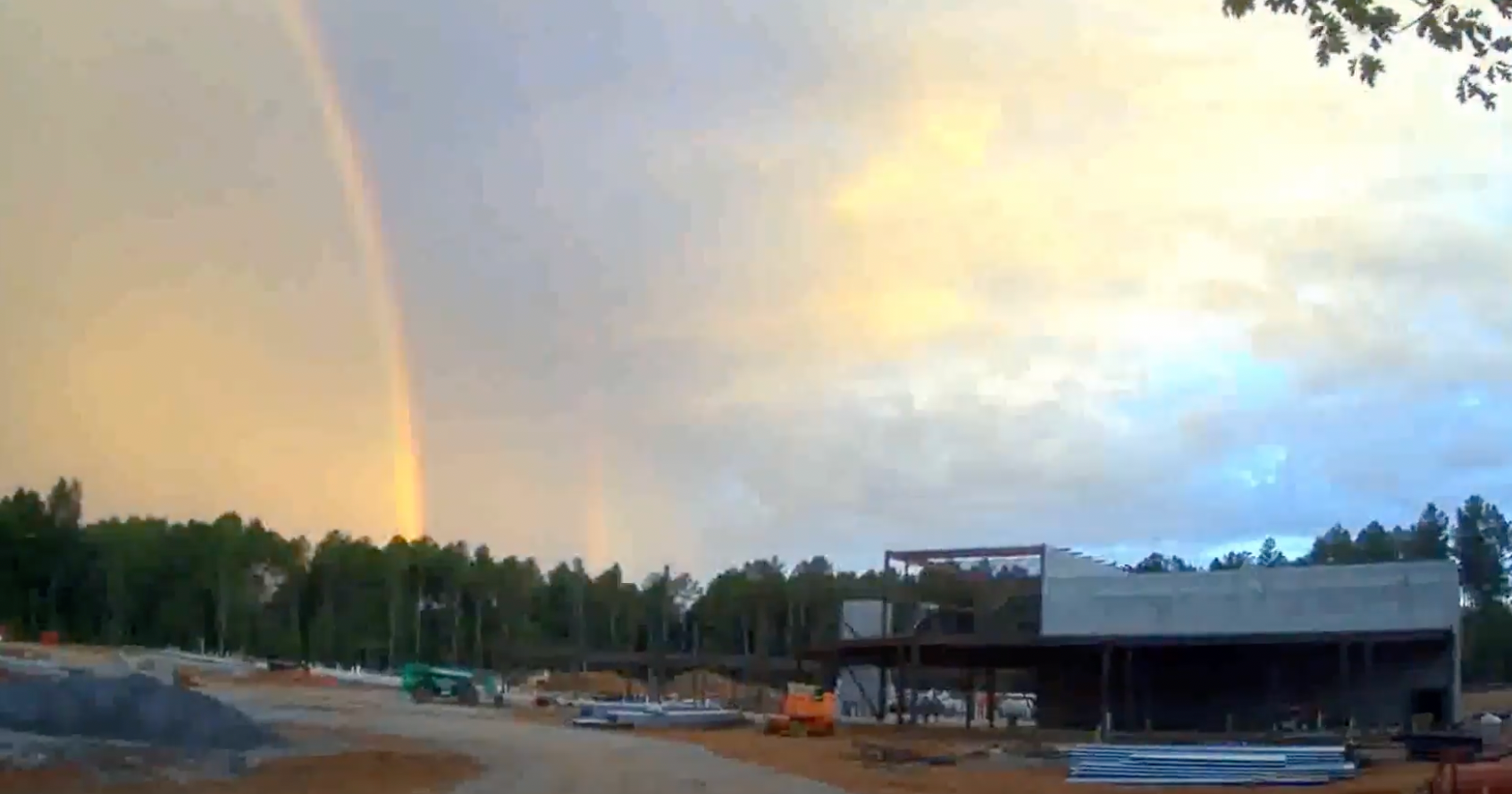
Pretty sunrise rainbow over the job site - but no rain delays for the project yet
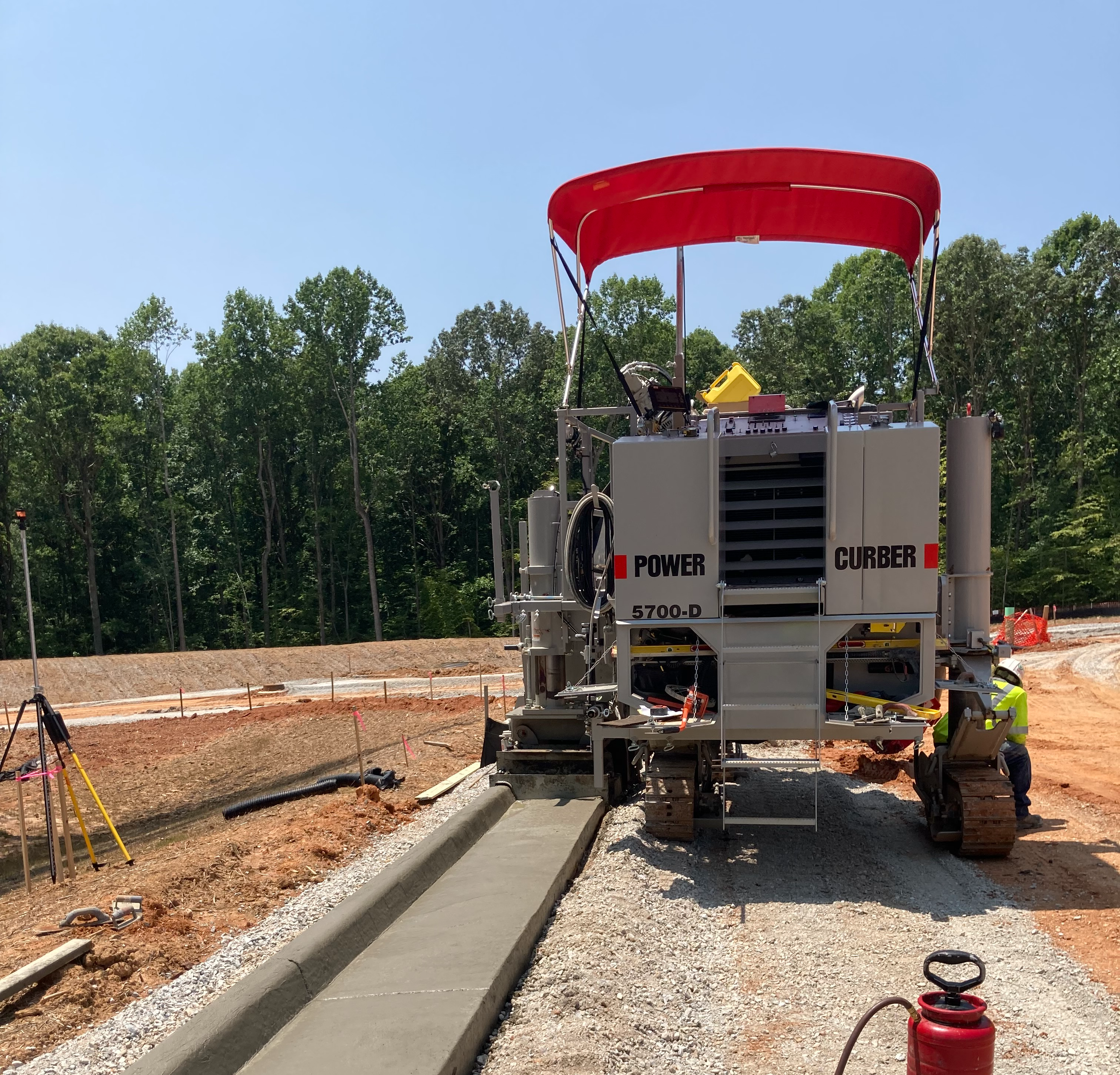
Machine lays down first concrete curb and gutter near main parking lot 7/18/2023
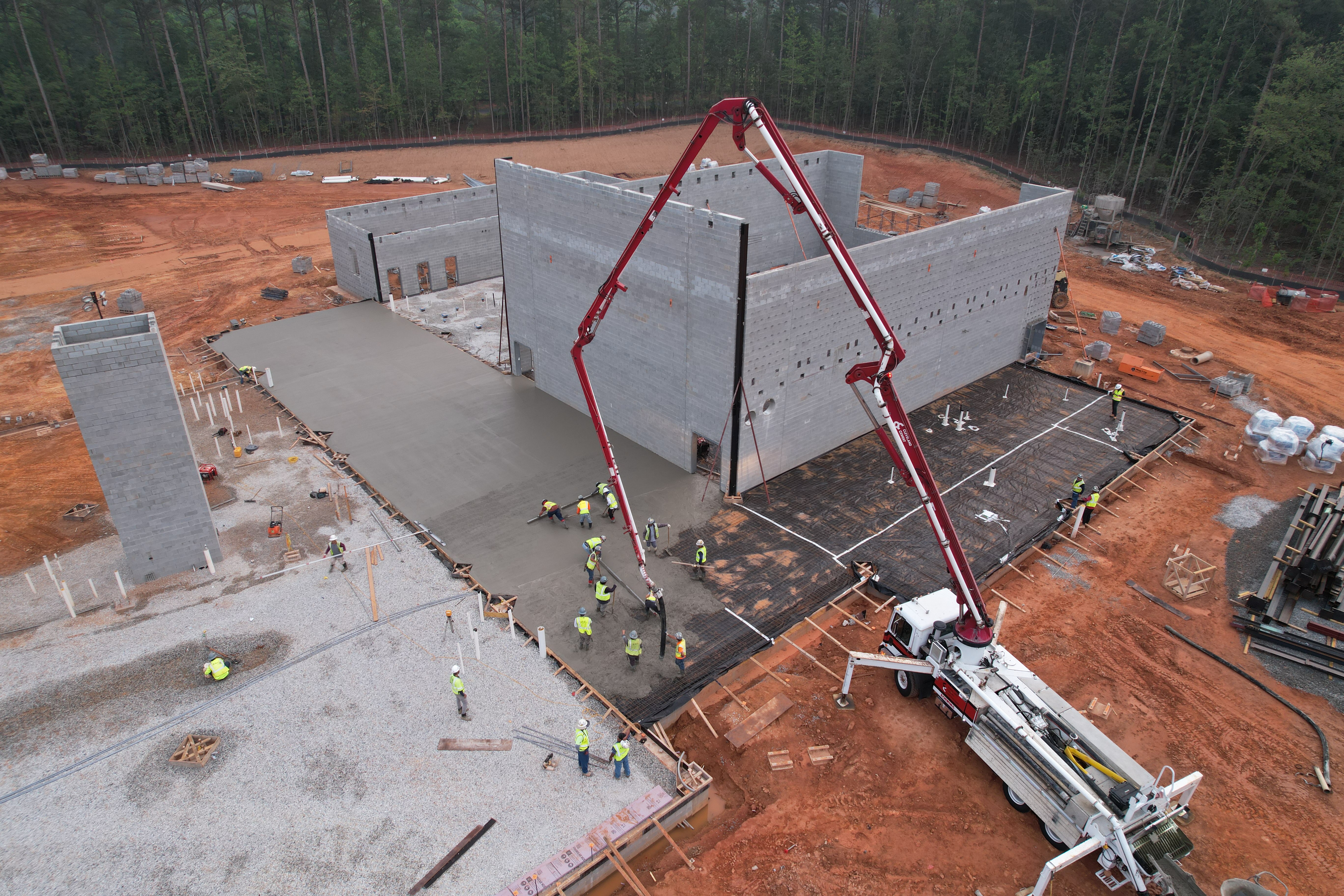
Concrete pad poured in cafeteria area during early morning of 6/30/2023
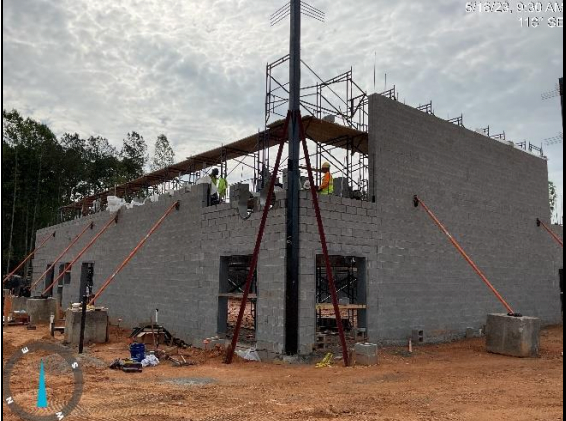
Placement of CMU blocks around steel column for gym high walls, sector A (view – southeast, 5/19)
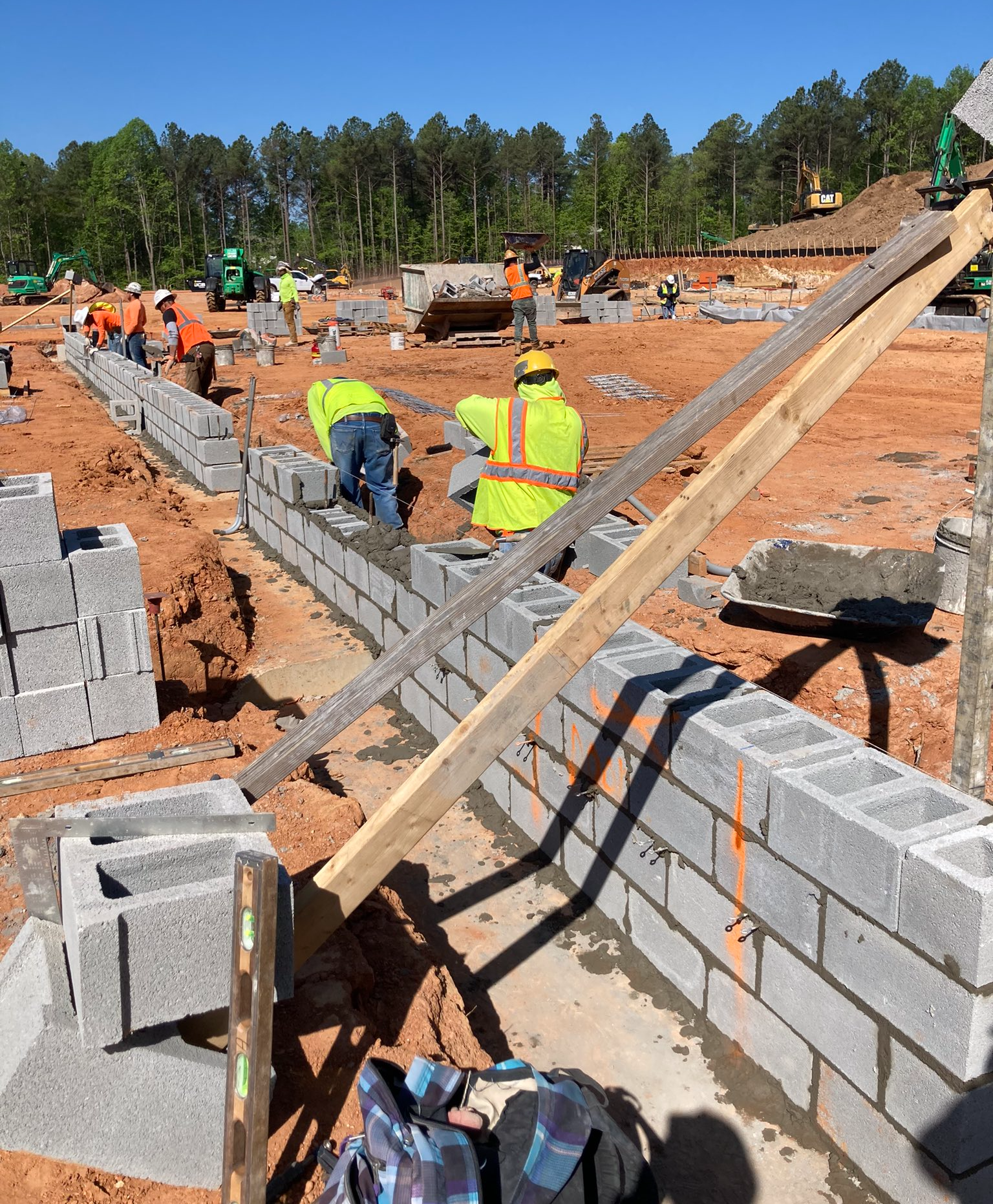
Gym walls starting to rise (4/19/2023)
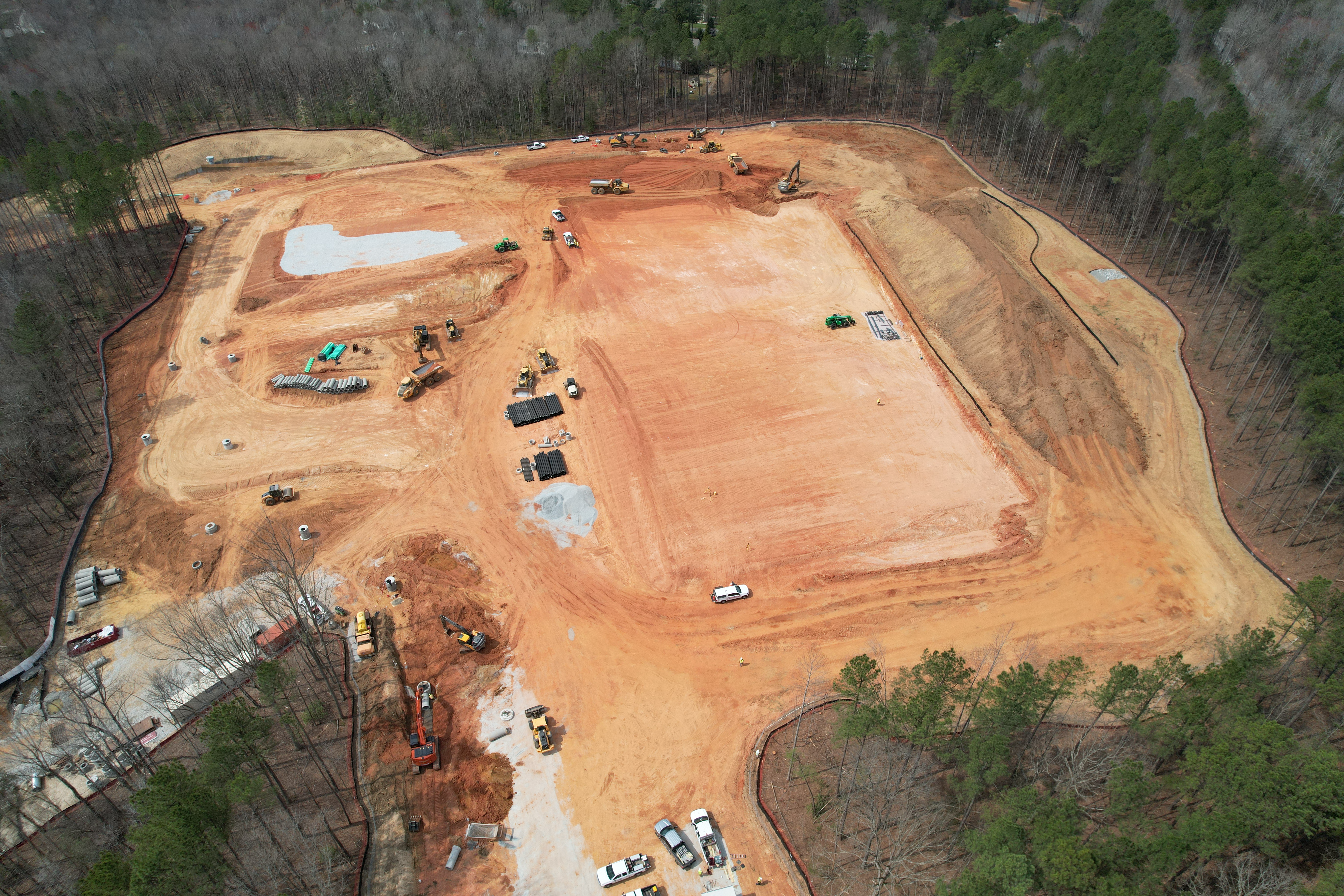
Drone image of cleared and graded building pad (looking southeast, 3/24/2023)
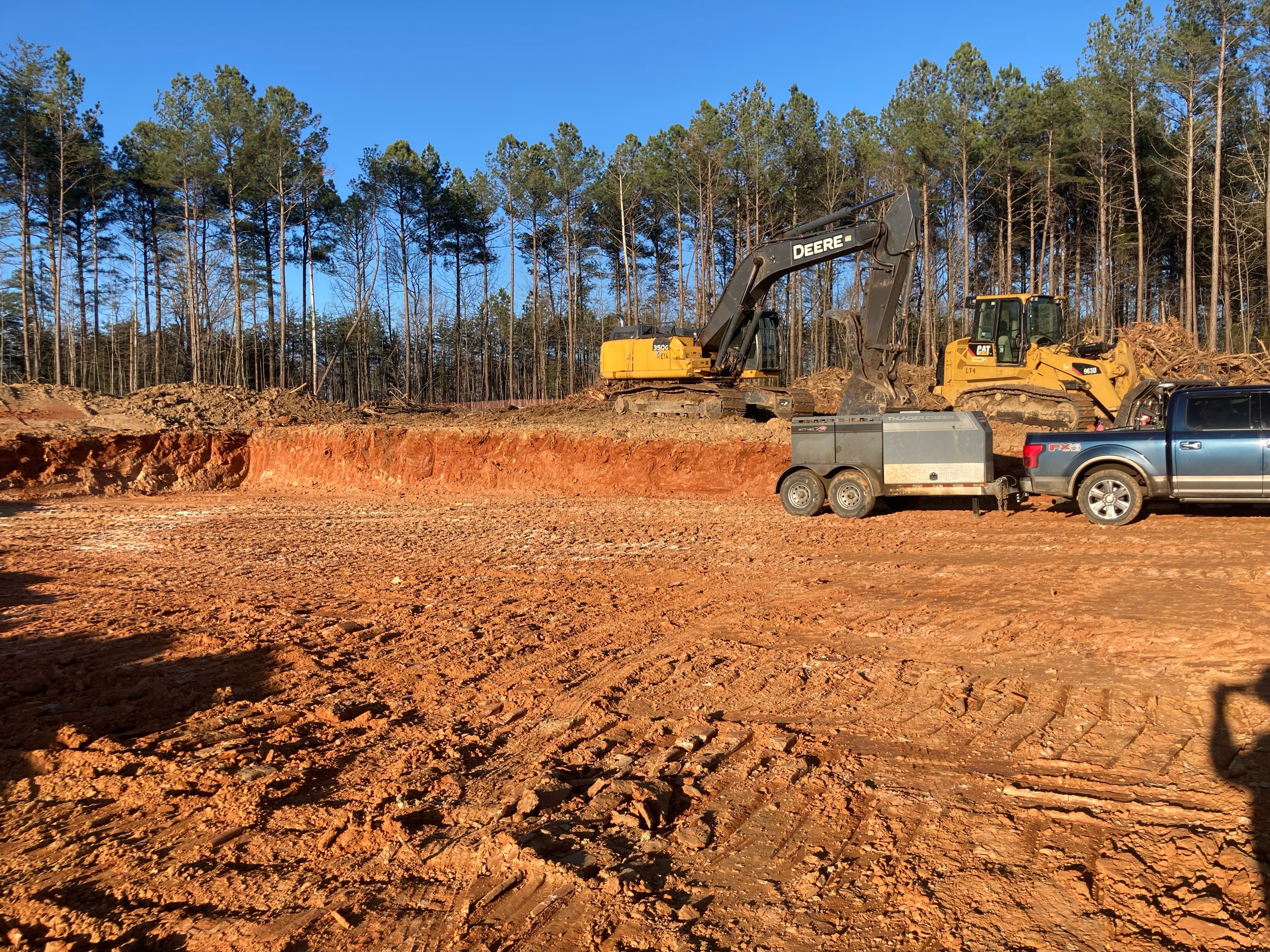
Land cleared and graded for building pad
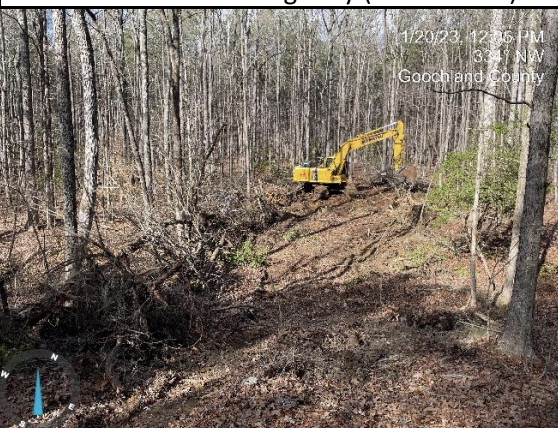
Entrance being cut off Bulldog Way
Latest update:
7/19/2024 Highly successful ribbon-cutting and open house on 7/18 that allowed interested community members and school families to walk through the school and see the new furniture in the rooms and play on the playground. Video of project presented during the Open House.
6/4/2024 Work continues throughout the building but the project will not meet substantial completion on 5/31/2024 - flooring got delayed due to labor and shipping issues. The playground is close to completion with all equipment and mulch installed (timelapse 5/28/2024 and 6/4/2028).
5/21/2024 Critical deadlines have been met - permanent power, permanent internet, HVAC installed, and Bulldog Way finished with guardrails, new paving, and lines. The timelapse camera (5/3/2024, 5/13/024 and 5/21/2024) has moved to the back of the building where contractors are starting to install playground equipment.
4/15/2024 The project is in its final two months and walls are being painted and floors laid in different parts of the building. See the difference of two weeks overlooking the future library area (the sector that still needs the most work): 3/20/2024 and 4/3/2024 time lapse.
3/20/2024 Large number of skilled workers inside the building. See the difference of two weeks overlooking the future library area: 2/29/2024 time lapse and 3/12/2024 time lapse
2/13/2024 School Board presentation by MBP Project Manager Ryan Waldrop.
2/5/2024 Permanent water to the building. Walls and interior windows continue to go up as seen in the newest time lapse of the future "gifted" classroom (1/18/2024).
1/19/2024 As cold weather has set in, a large number of subcontractors are working on walls and other components inside the building. View the time lapse video of interior construction over the learning stairs in the academic wing (through 1/11/2024).
12/8/2023 Dominion Energy electrifies the site, parts of the building become enclosed with window panes, plastic and sheathing so that the building can be heated and inside work intensifies.
11/10/2023 Admin section has HVAC duct work, fireproofing, window blocking in place with the brick exterior started on the north side (gym wall). Section B now has exterior wallboard sheathing completed and Section C has exterior metal framing completed. See time lapse movie through 10/24/2023.
10/10/2023 Steel infrastructure completed and 2nd floor concrete floors poured in section B. Steel infrastructure in section C almost complete. Walls going up in section A (admin suite). Utilities extended to site and road widening on Bulldog Way continues. See time lapse movie through 10/3/2023.
8/15/2023 Concrete ground floors complete. Steel infrastructure rising to second level in section B. Off-site work near the high school completed for the start of the school year. Continuing roadwork and flagging as lanes widened on Bulldog Way. See time lapse movie through 8/10/2023.
7/22/2023 Concrete ground floor pours have extended to section B (middle of school). Steel infrastructure and roof sheeting has been placed on section A (gym, admin & cafeteria). See time lapse movie through 7/6/2023.
6/30/2023 The first concrete pour occurred for base flooring in the cafeteria and admin wing sections. The gym and elevator CMU walls are finished and utility extension and road widening work has started on Bulldog Way. See time lapse movie through 6/28.
5/19/2023 Foundation walls and footings in all three sections completed. On-site water lines laid alongside almost completed sewer and stormwater piping. See time lapse movie through 5/8.
4/28/2023 Structural steel columns raised on gym wall. Continue footings, CMU walls, waterproofing and underground plumbing & electrical - admin area and first half of classroom wing. See time lapse movie through 5/1.
4/21/2023 Work continues on the building pad - footings and underground electrical and plumbing conduits. Concrete walls are going up for the gym. See time lapse movie.
4/7/2023 Topsoil mountain is starting to be sifted and placed in graded areas. Footings pored on admin/cafeteria/gym section of the school. Stormwater system 75% complete. Manholes and large sewer pipes installed. (See drone footage and time lapse movie.)
3/24/2023 Grading continues with the building pad created for footings soon to be pored. Sewer and stormwater pipe being installed on east edge. Construction trailers installed in future bus loop (west edge).
3/7/2023 Timbering complete. Grading of cleared areas proceeding in earnest with sewer lines being installed on site. (see Slide deck)
2/10/2023 Entrance 1 & 2 complete. Silt fences around perimeter complete. Timbering of all impacted areas will proceed when sediment basins are finished.
1/20/2023 First heavy equipment now on site and the main construction entrance is being cut through woods off Bulldog Way.
1/11/2023 - Dr. Raley signed the Shockey construction contract and Notice to Proceed was granted for 1/12/2023. The afternoon kick-off meeting was attended by representatives from GCPS staff and School Board, Stantec, MBP, Shockey and Goochland County.
Significant events - contract signing 1/11/2023, groundbreaking ceremony 2/9/2023; construction trailers installed 3/24/2023; GCPS staff and board member tour of project 4/14/2023
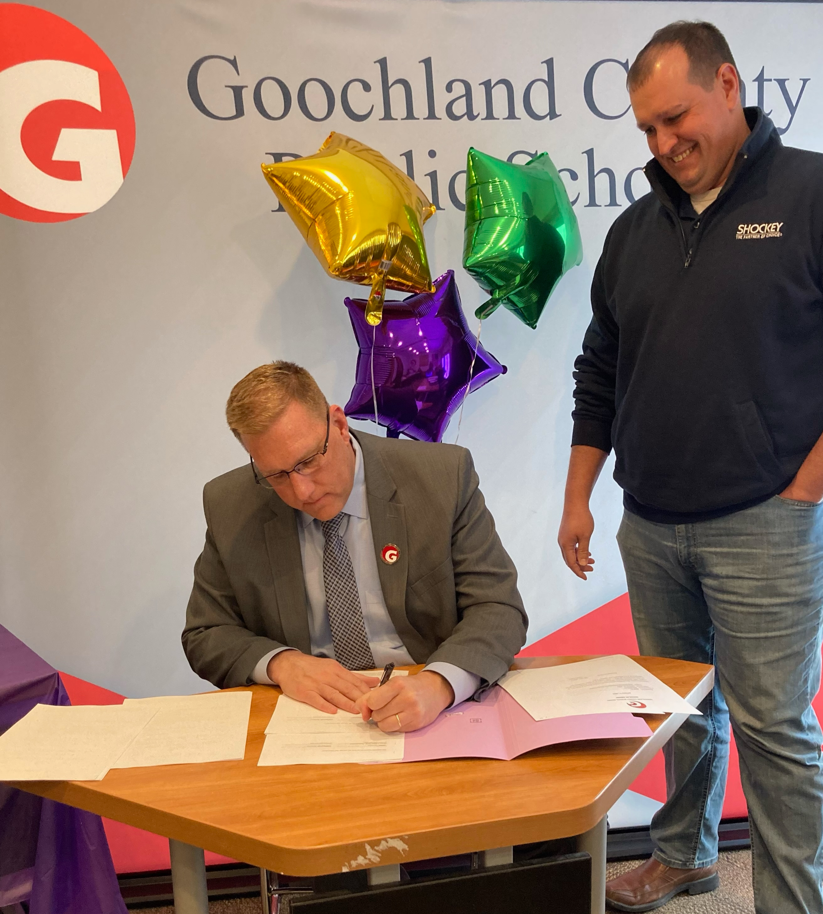
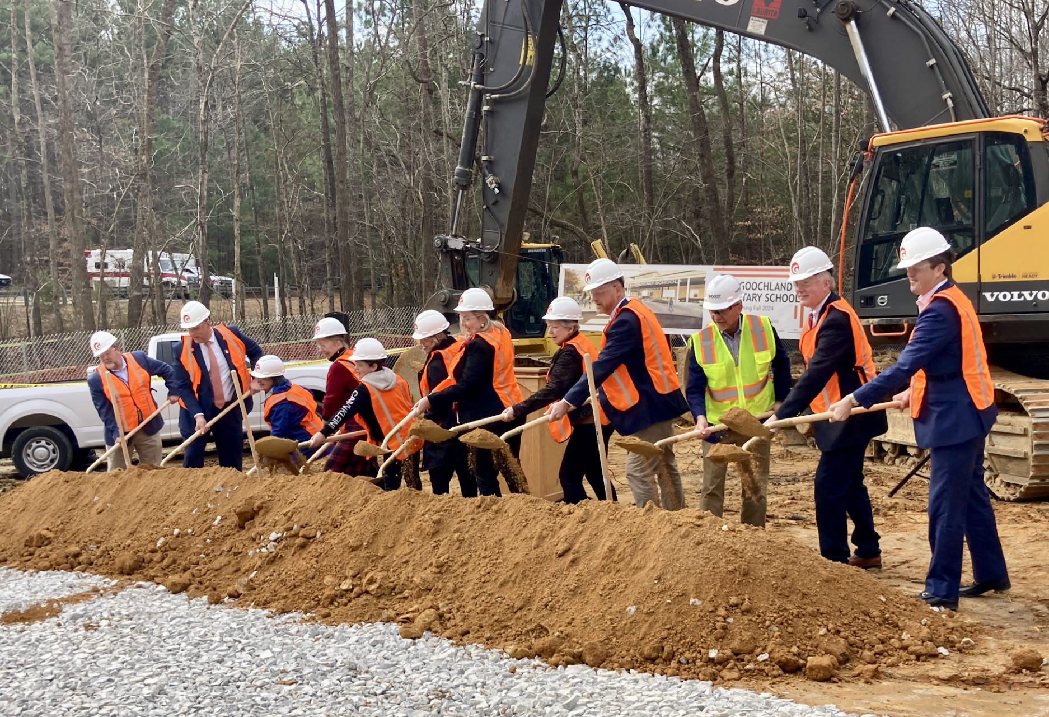
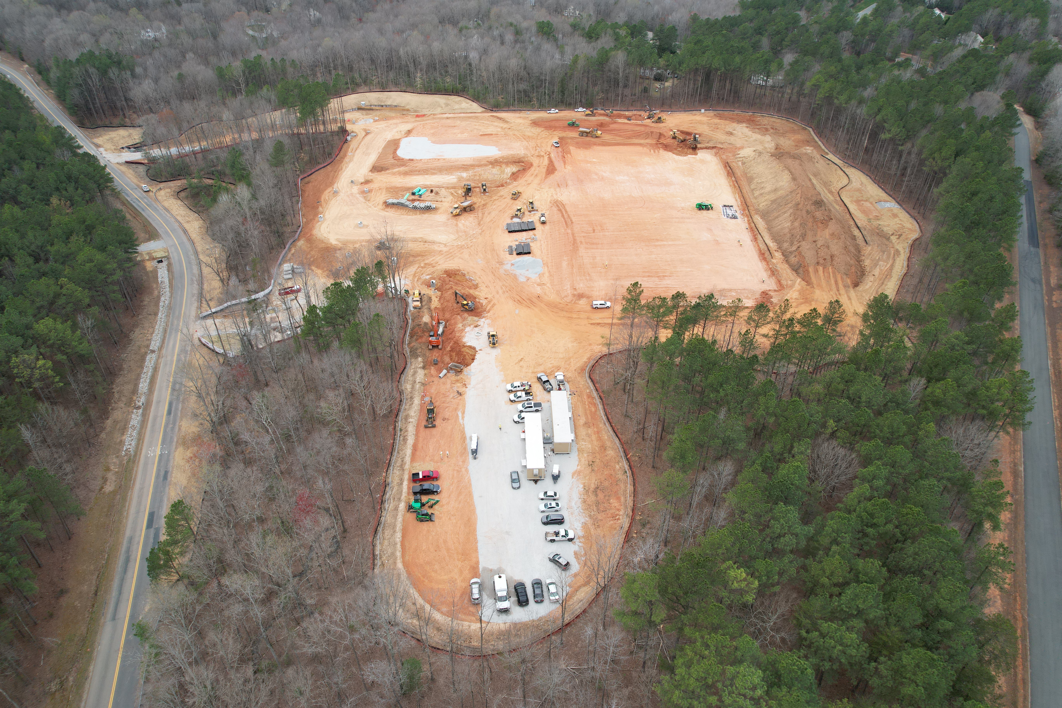
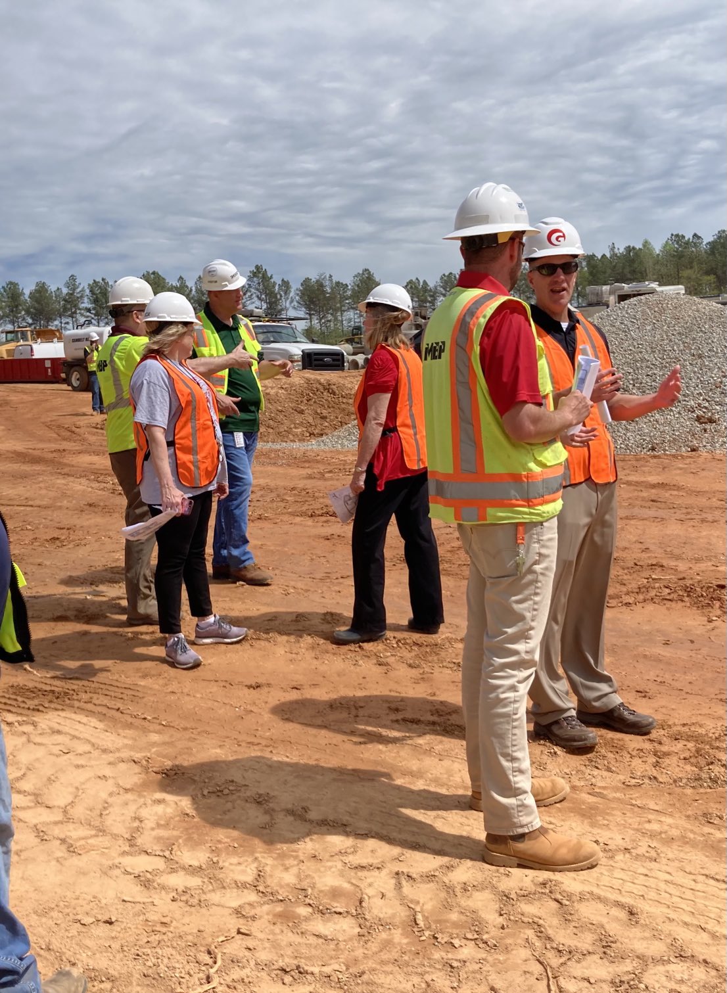
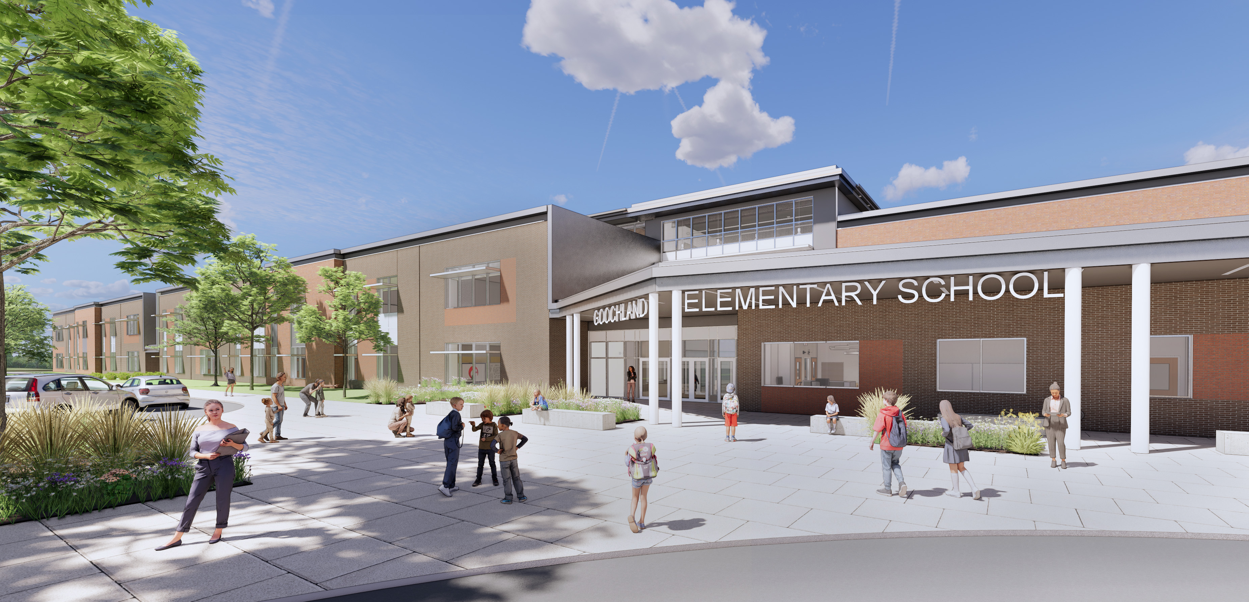
Possible view of new GES main entrance from bus loop
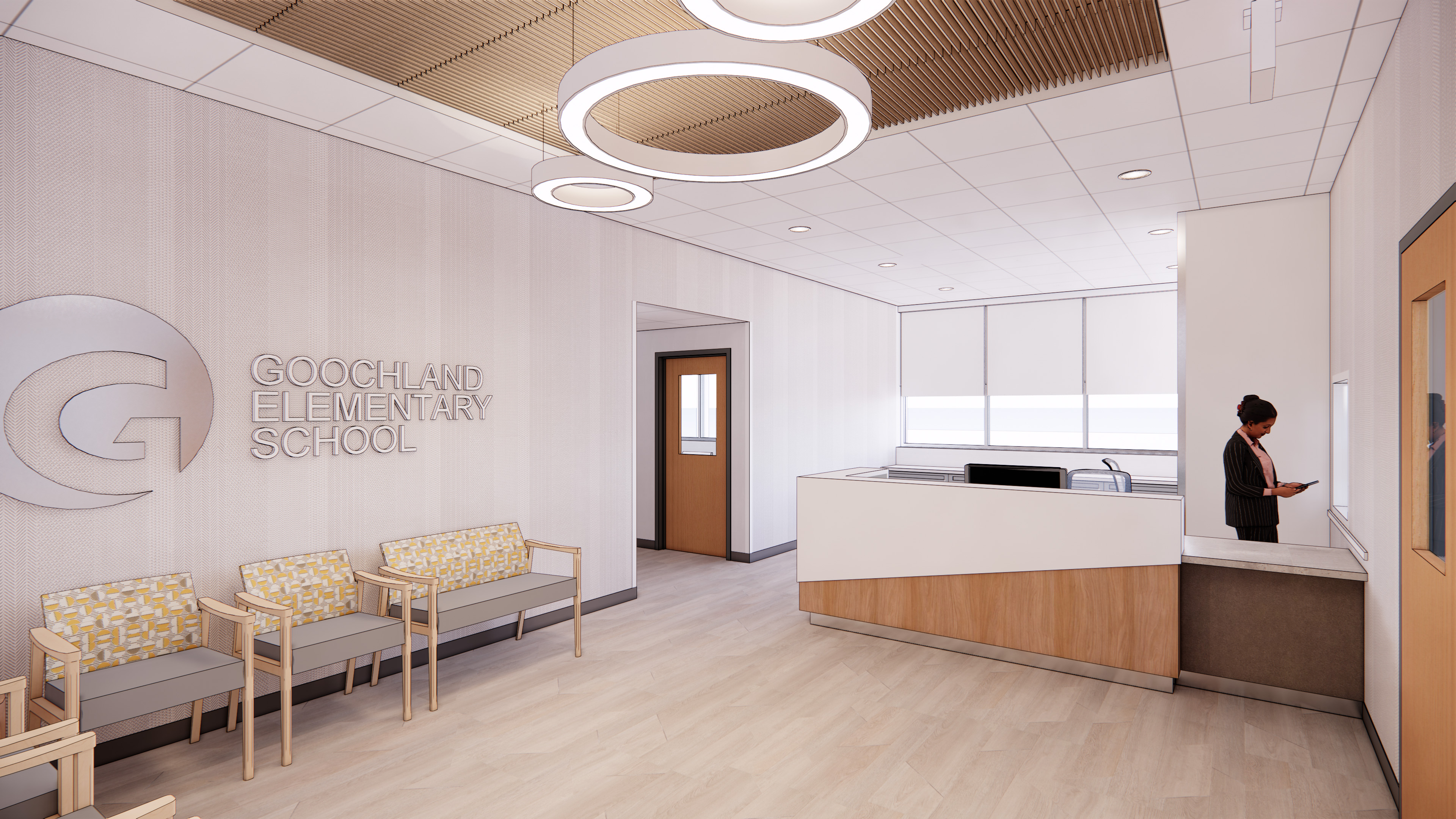
Possible view of new GES reception area with transaction window
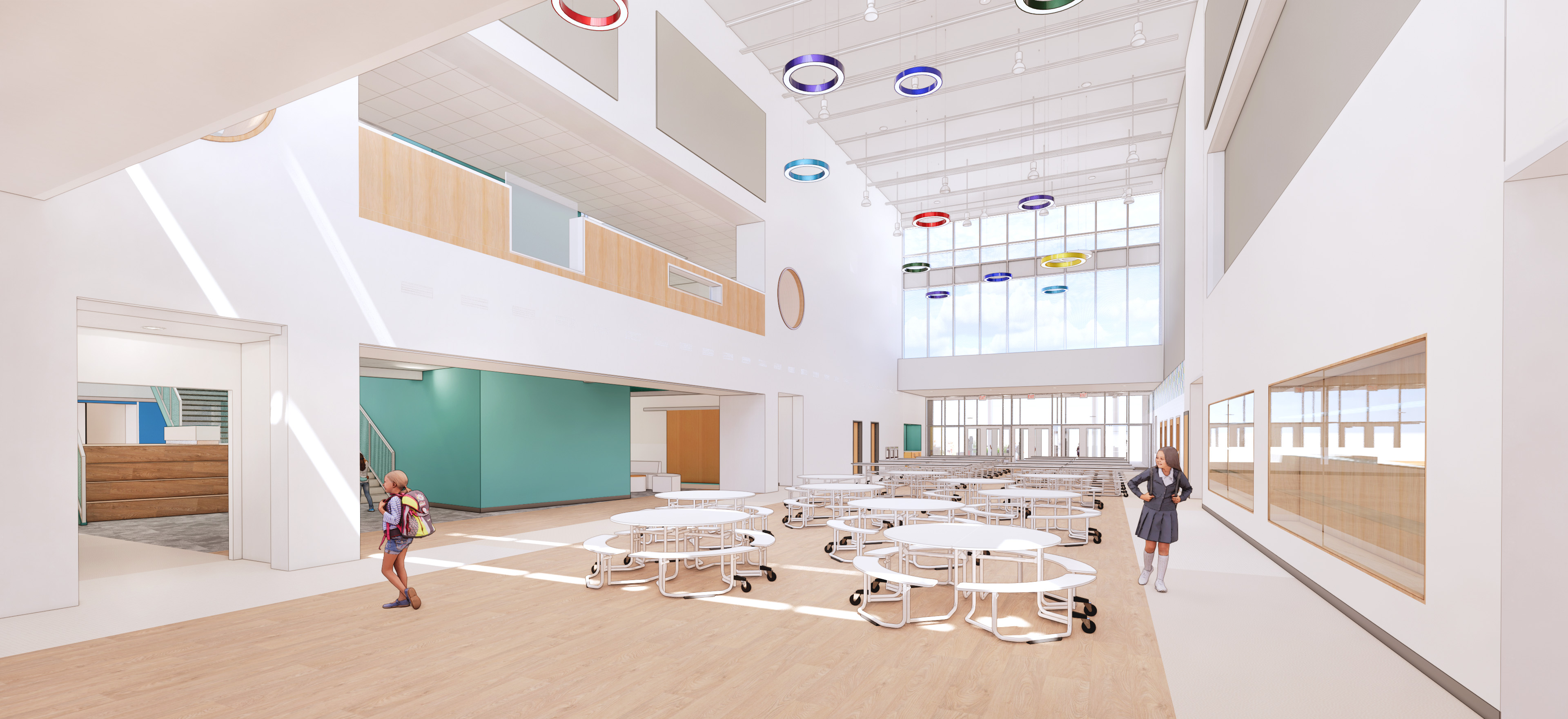
Possible view of new GES cafeteria, view from main entrance
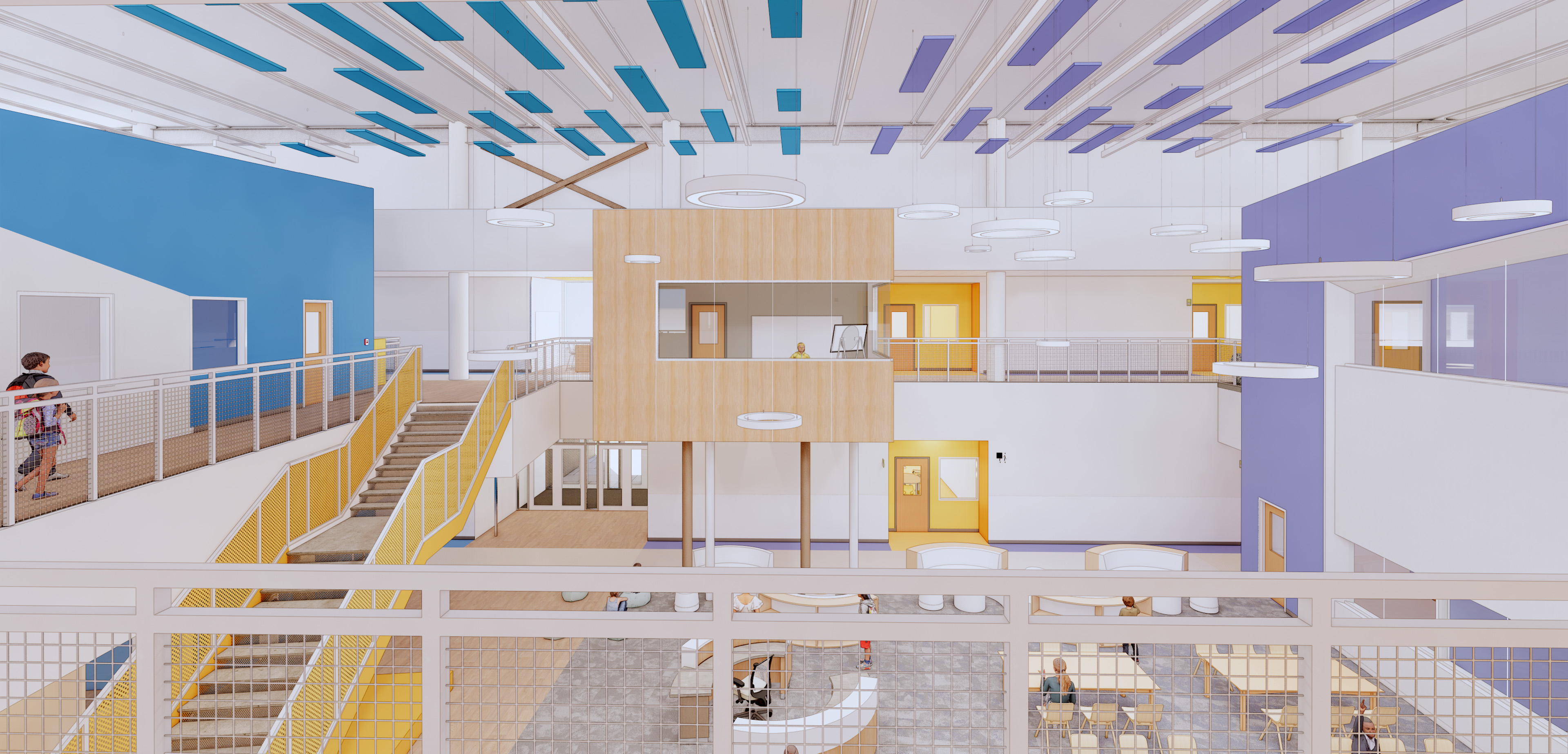
Possible view of new GES open library from 2nd floor classroom hallway
Project Timeline (revised 5/2022)
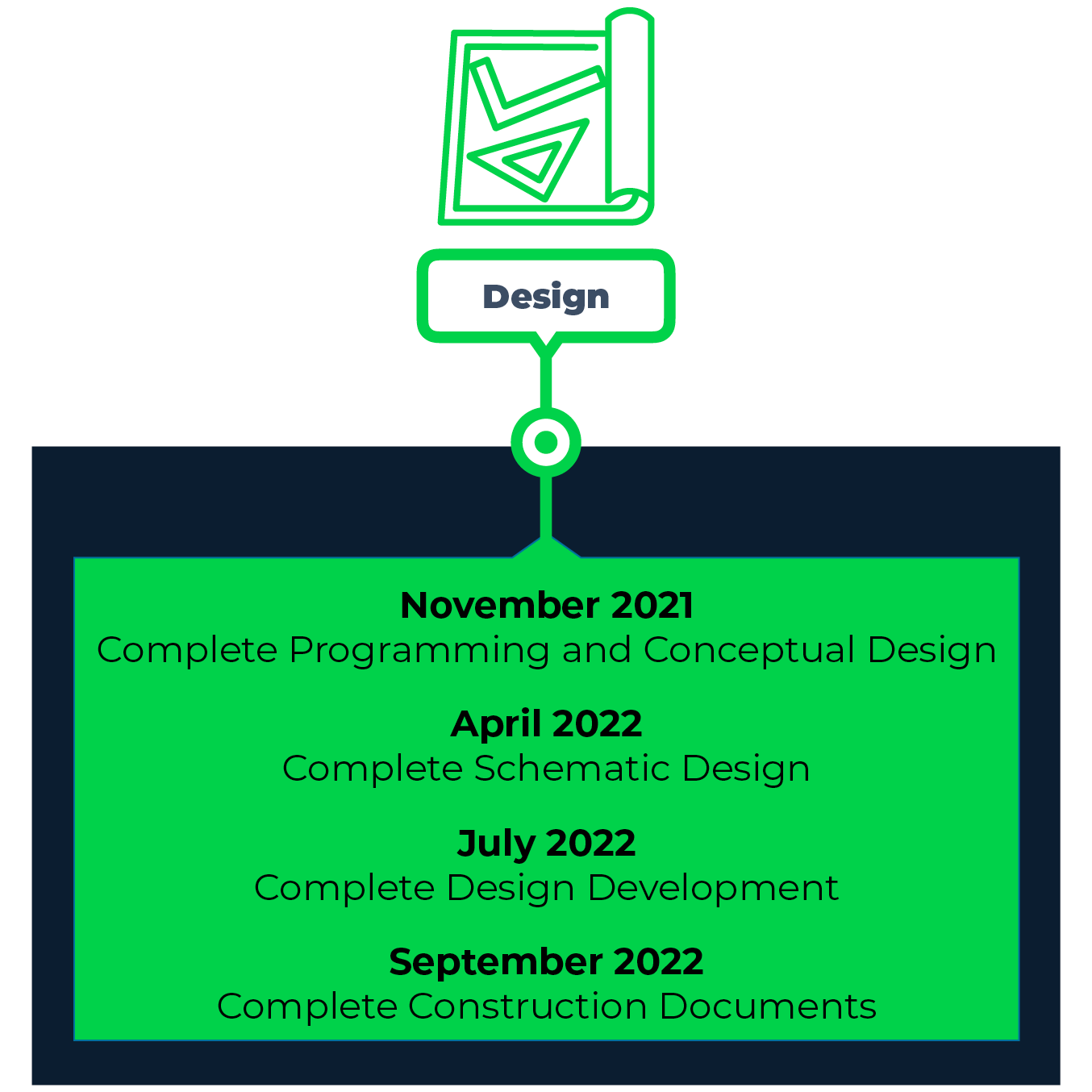
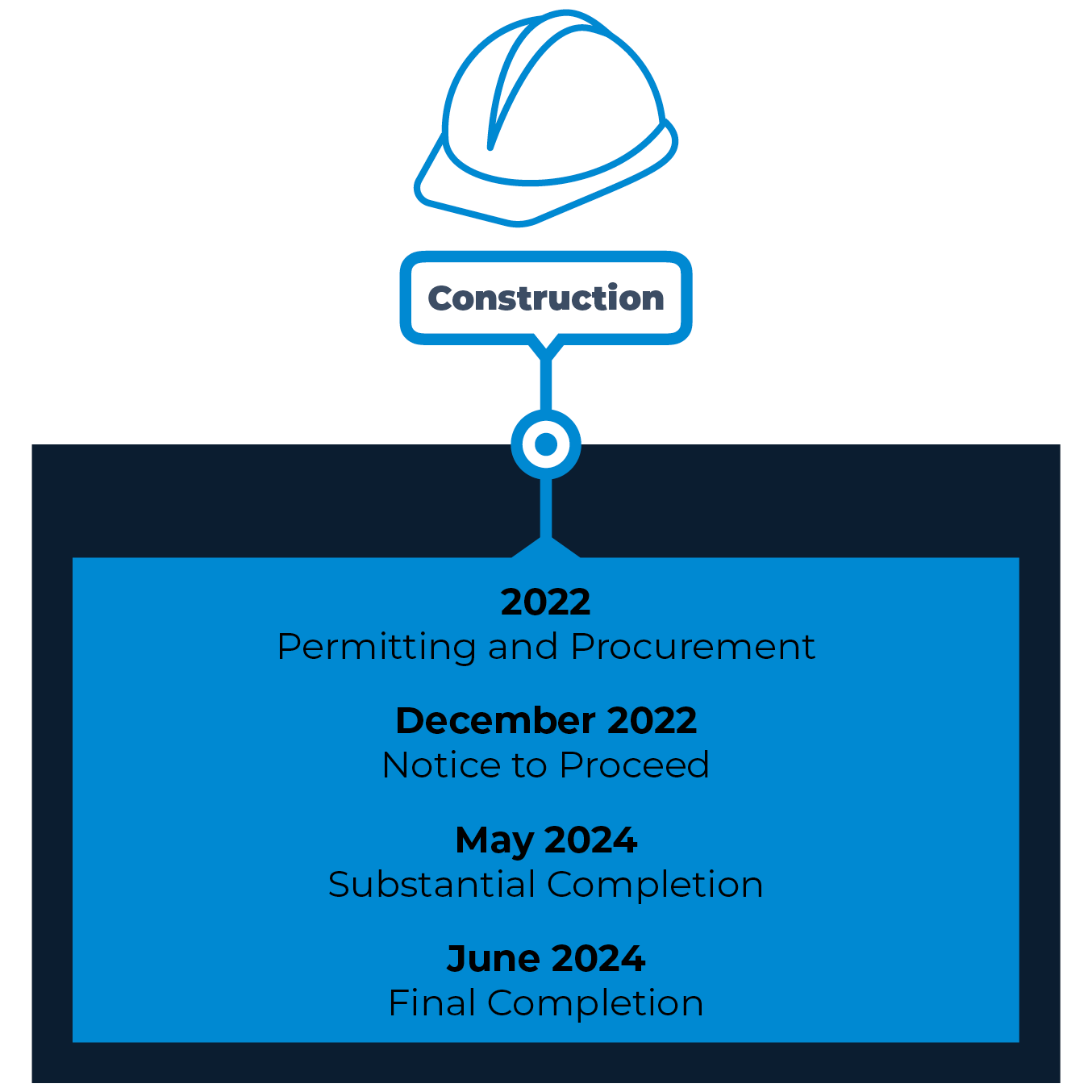
Additional Resources
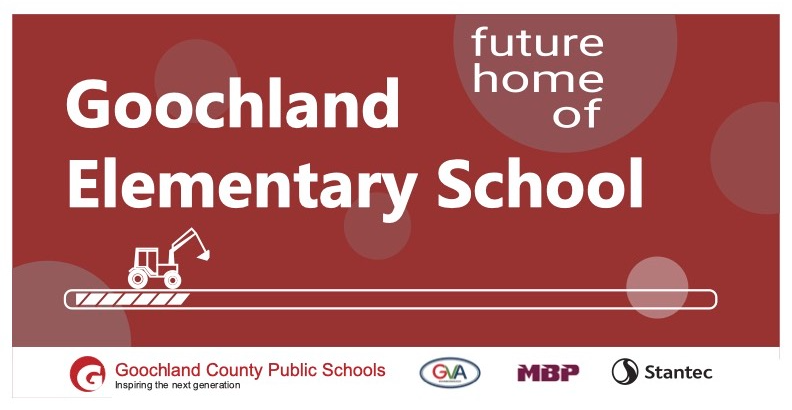
Project design update - Stantec Presentation 5/10/2022
Second Schematic Design - Stantec Presentation 3/29/2022
Project Update and Alternative Options Considered, Dr. Raley presentation to Joint Boards, March 8, 2022.
First Schematic Design - Stantec Presentation 12/14/2021
Images from the GES Design Charette on October 28, 2021:
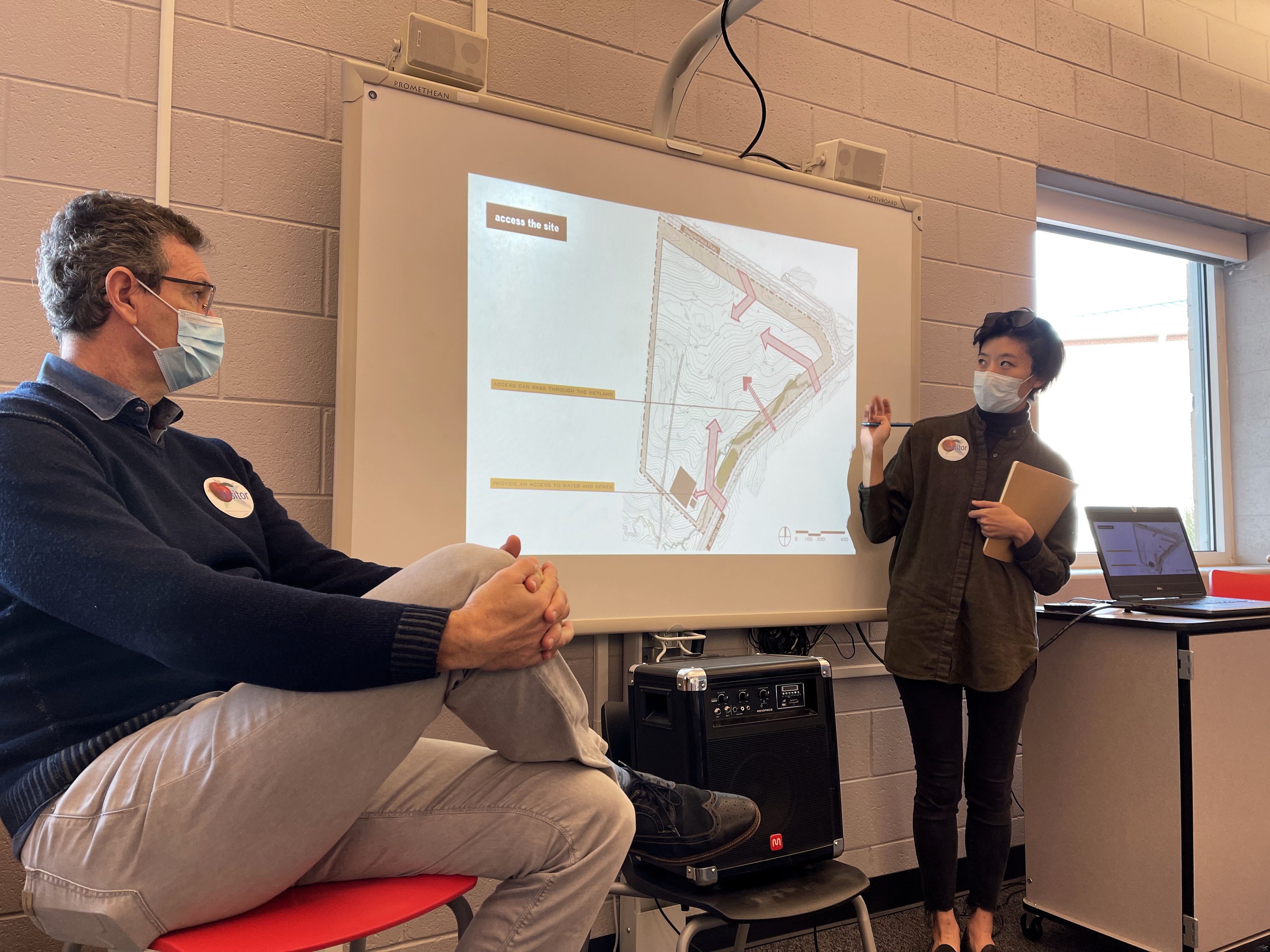
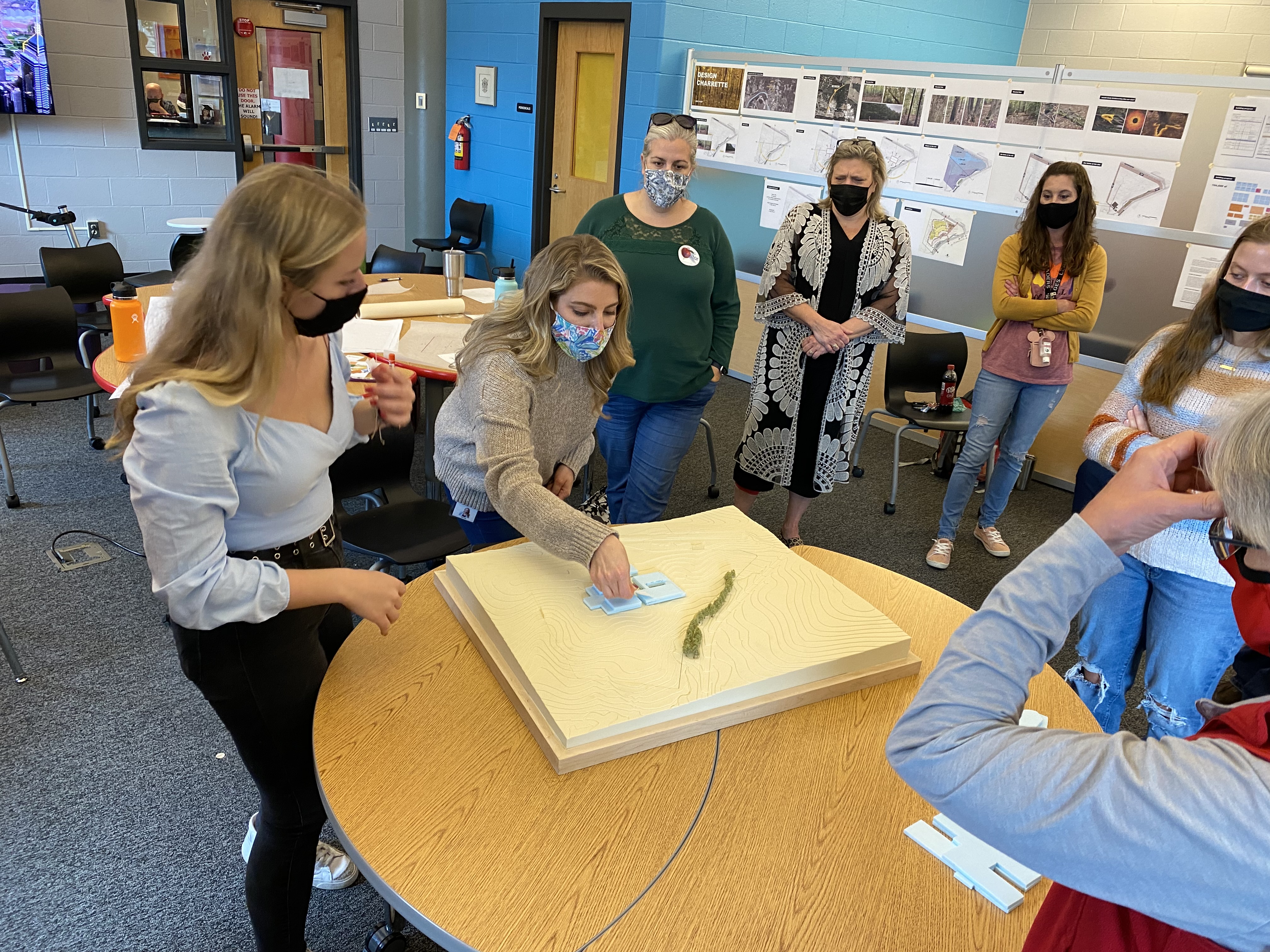
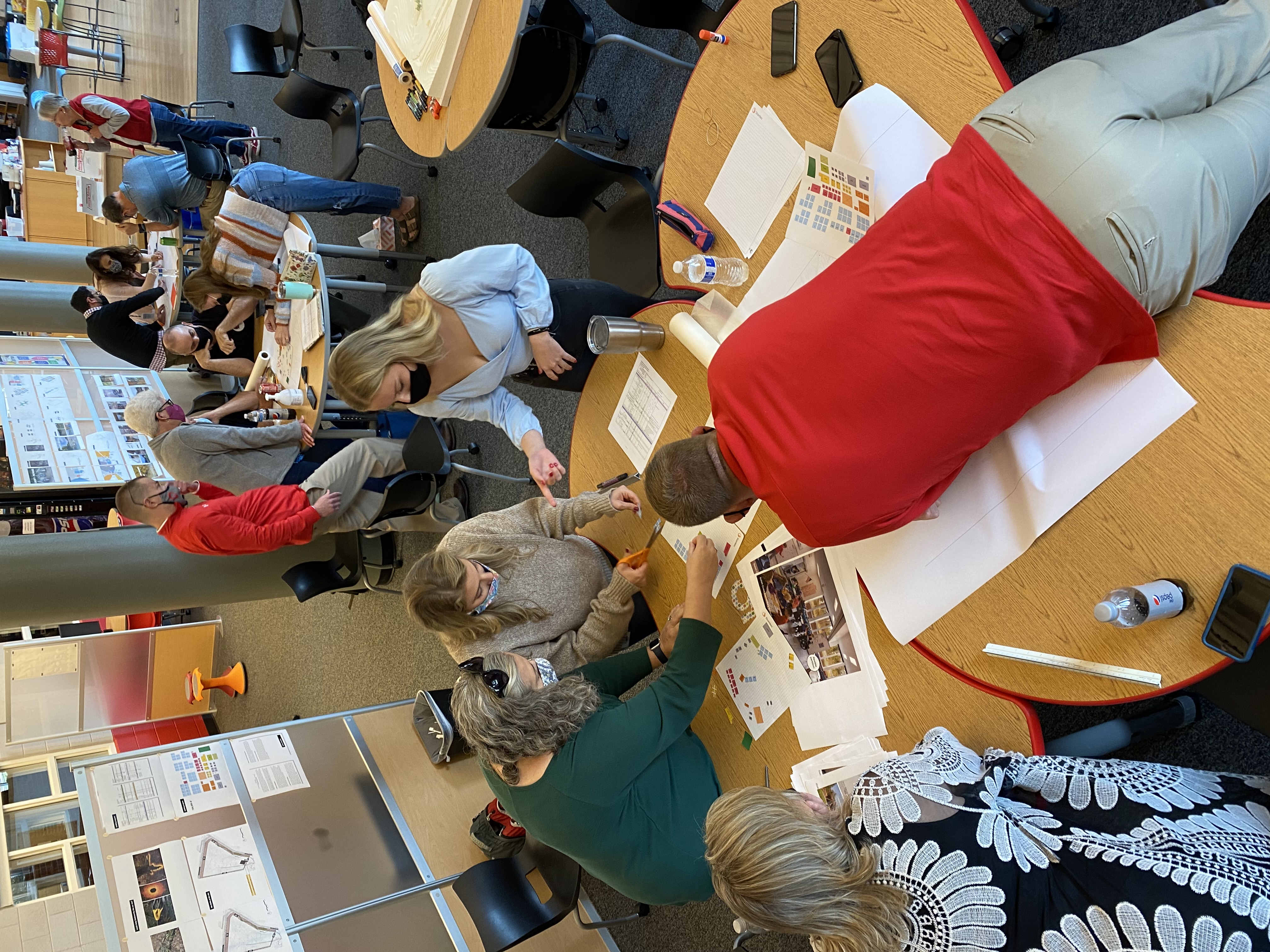
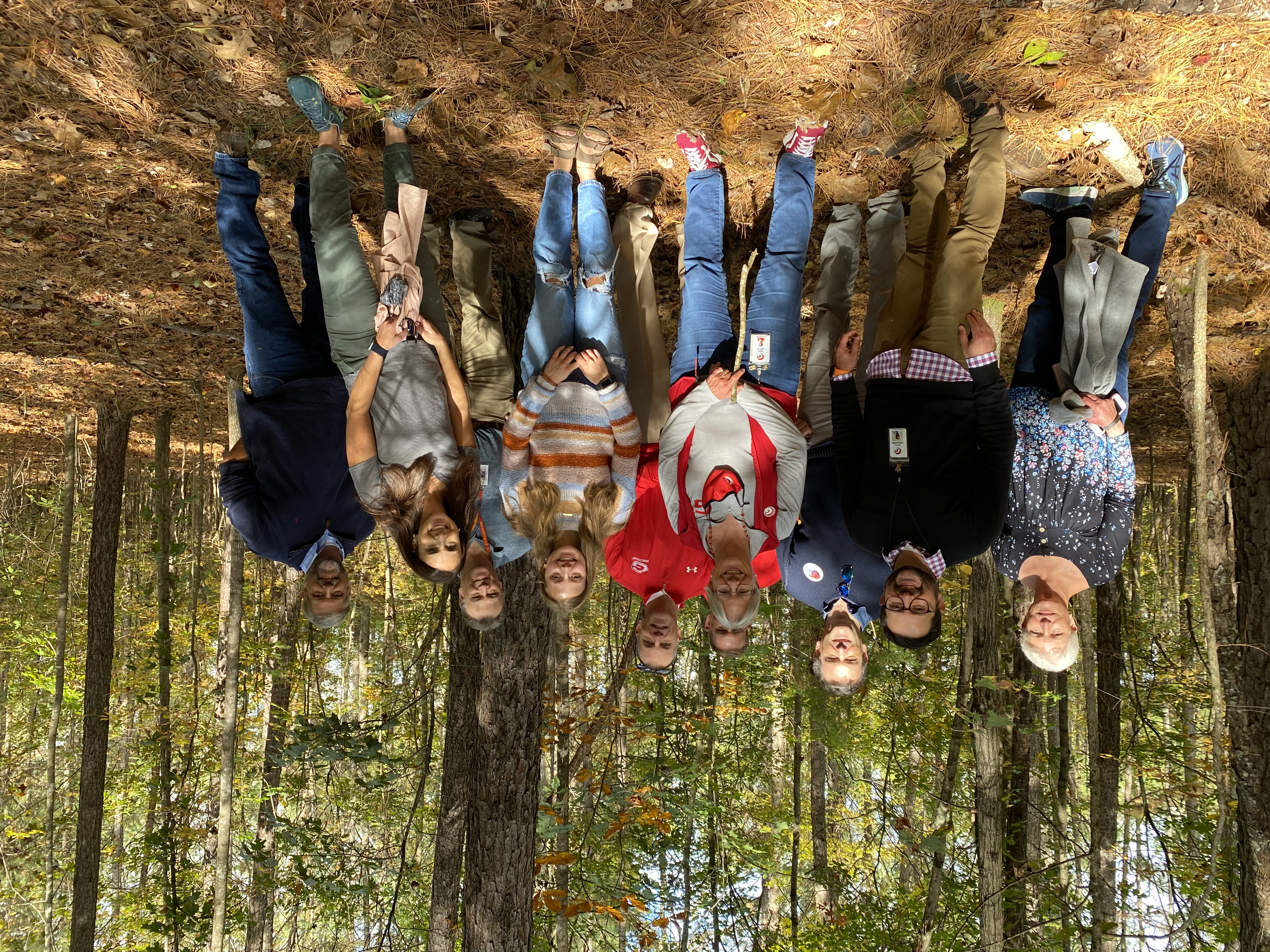
Images from the GES Design Community Meeting on October 18, 2021:
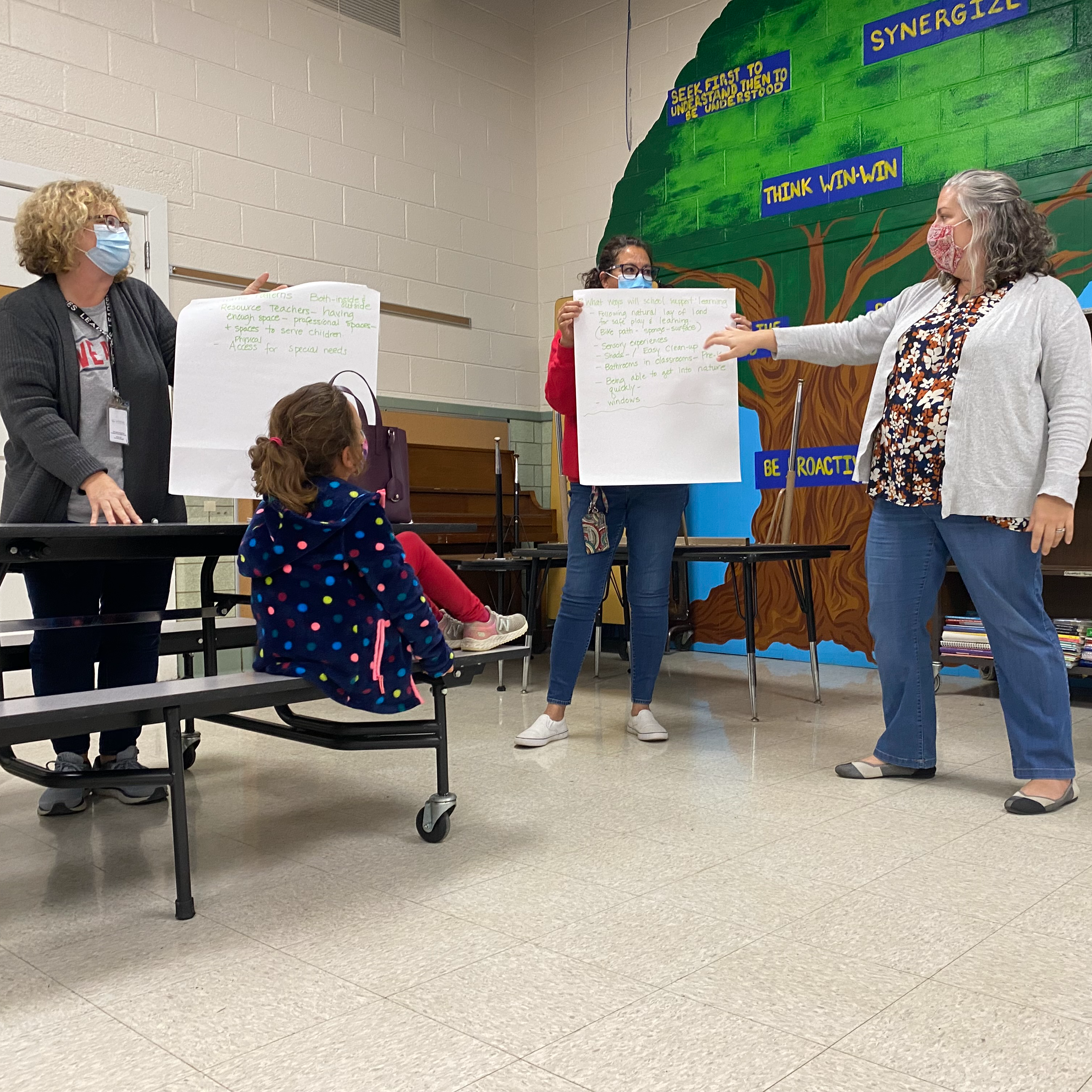
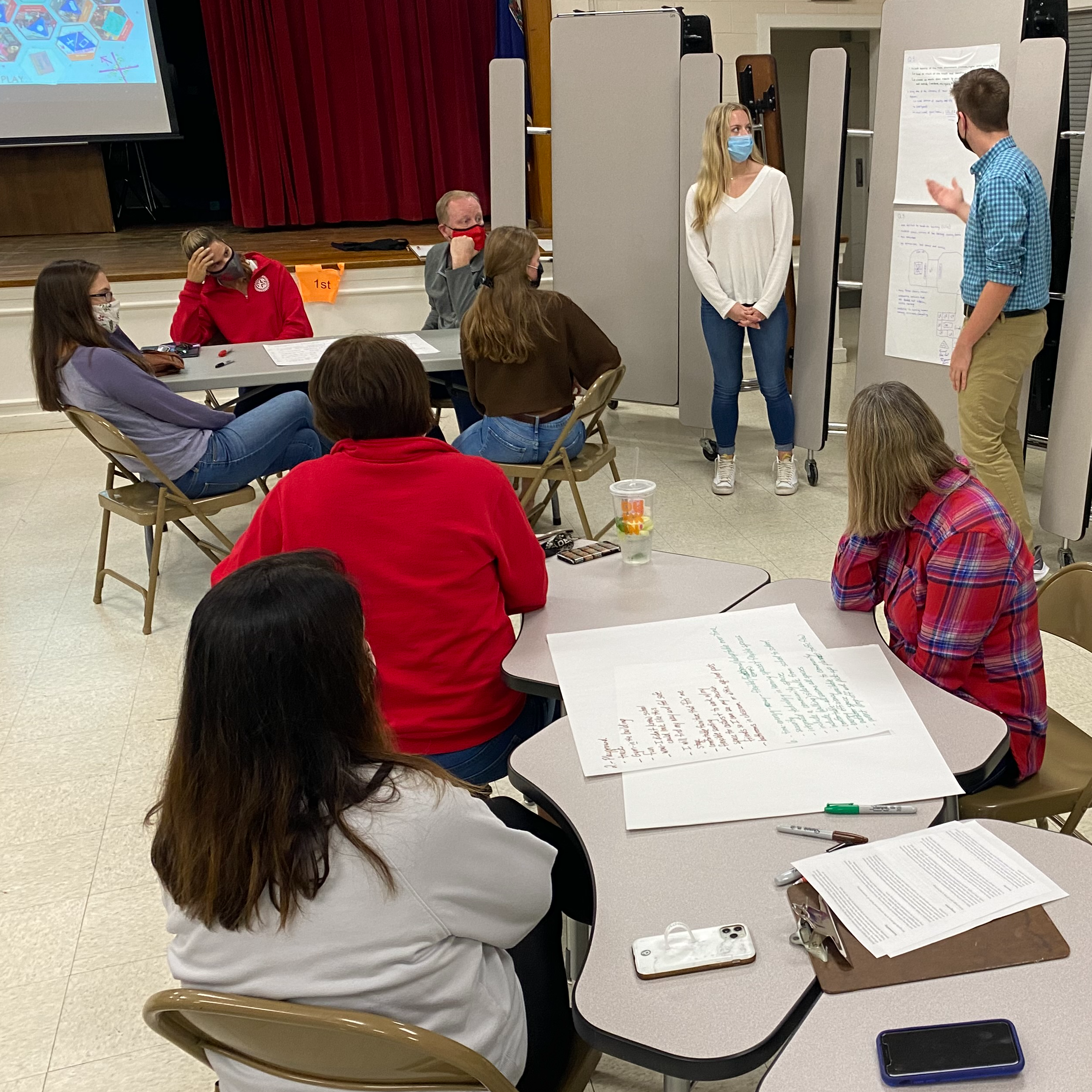
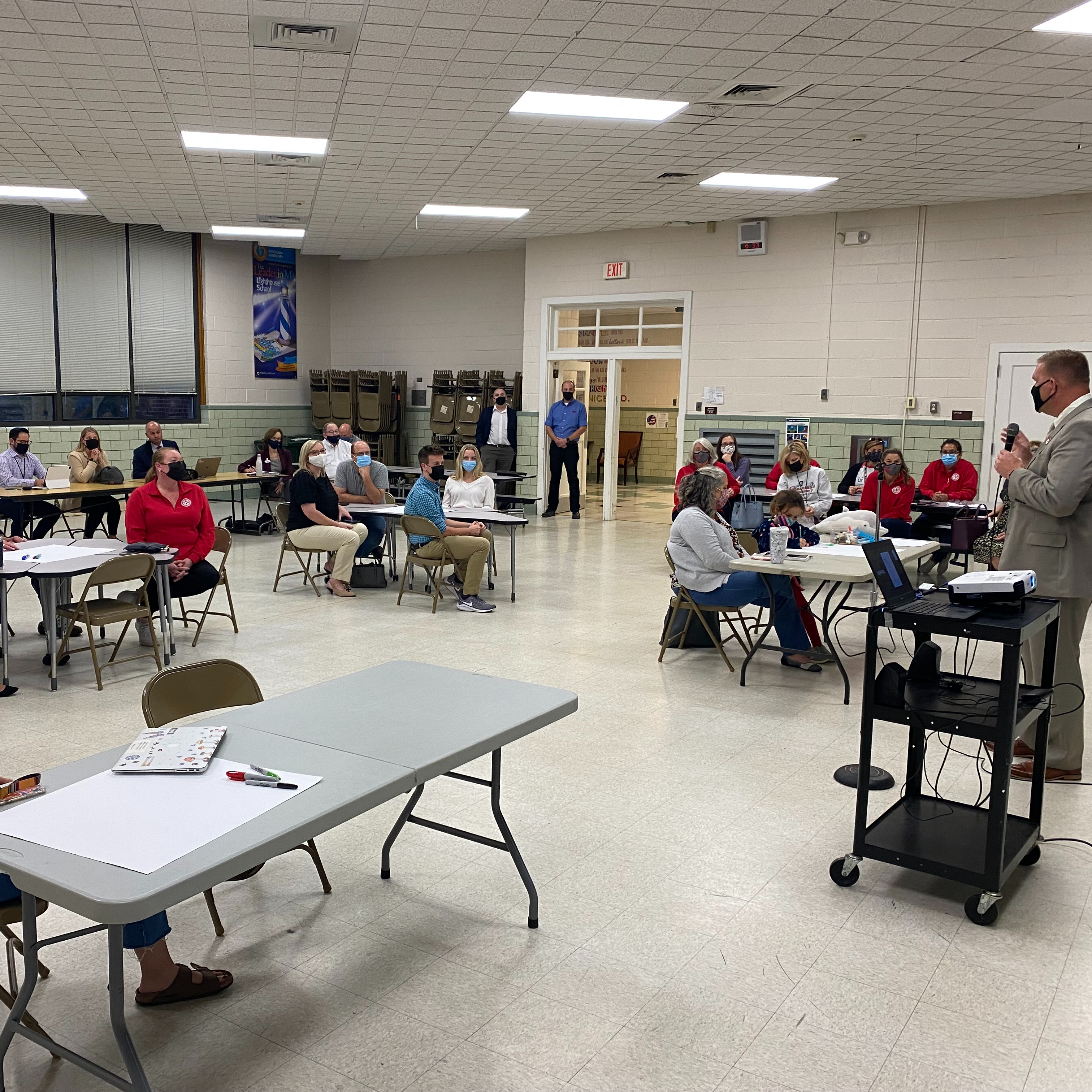
September 13, 2021 Community Pre-design Presentation (PDF, Stantec)
Images from the Steering Committee's new school tours on September 8, 2021:
